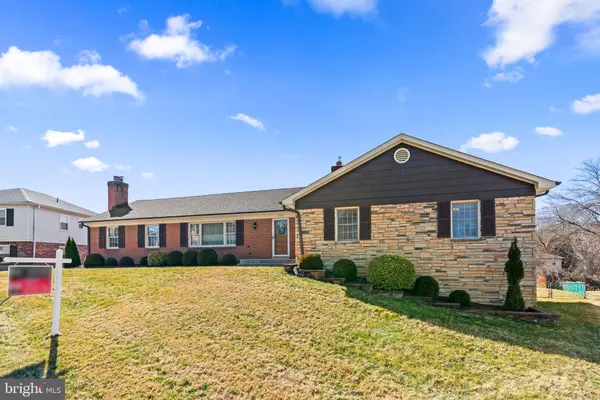For more information regarding the value of a property, please contact us for a free consultation.
Key Details
Sold Price $625,000
Property Type Single Family Home
Sub Type Detached
Listing Status Sold
Purchase Type For Sale
Square Footage 2,245 sqft
Price per Sqft $278
Subdivision Enterprise Estates
MLS Listing ID MDPG2100296
Sold Date 04/05/24
Style Ranch/Rambler
Bedrooms 3
Full Baths 2
Half Baths 2
HOA Y/N N
Abv Grd Liv Area 2,245
Originating Board BRIGHT
Year Built 1973
Annual Tax Amount $5,732
Tax Year 2023
Lot Size 0.337 Acres
Acres 0.34
Property Description
THIS PROPERTY QUALIFIES FOR 100% FINANCING WITH NO INCOME LIMITS!
Welcome to the Enterprise Estates subdivision of Bowie, Maryland. This beautiful turn key, ranch-style home is plentiful in space and sunlight. The main level features an open floor plan complete with hardwood flooring, 3 bedrooms, 2.5 bathrooms, a spacious kitchen with separate dining room. There are 3 main bedrooms where the primary bedroom has ensuite bathroom and walk-in closets. From the sun filled front living room to the family room with a wood burning fireplace, this home is ideal for a buyer looking for an abundance of space. The fall/winter season is approaching and there's another fireplace on the lower level that is perfect to warm up the 2245 square feet downstairs. The large backyard surrounds the house with a grass covered fence. There is a two car garage with a long driveway for additional parking. The Enterprise Estates neighborhood is centrally located and very close to prime shops and - grocery stores, restaurants, fast food options, like Chick-fil-A and Chipotle. as well as major stores, such as Target, Home Depot and much more! The New Carrollton Metro Station is an 8 minute drive and Washington, DC is only 18 minutes away. Schedule your showing today!
OFFERS DUE MONDAY MARCH 4TH BY 5PM! THE SELLER RESERVES THE RIGHT TO ACCEPT AN OFFER PRIOR TO THE DEADLINE DATE
Location
State MD
County Prince Georges
Zoning RR
Rooms
Basement Daylight, Full, Outside Entrance, Sump Pump, Rear Entrance
Main Level Bedrooms 3
Interior
Interior Features Attic, Cedar Closet(s), Ceiling Fan(s), Entry Level Bedroom, Formal/Separate Dining Room, Kitchen - Eat-In, Kitchen - Island, Pantry, Soaking Tub, Walk-in Closet(s), Window Treatments, Wood Floors
Hot Water Natural Gas
Heating Forced Air
Cooling Central A/C, Ceiling Fan(s)
Flooring Hardwood
Fireplaces Number 2
Equipment Dishwasher, Disposal, Dryer, Exhaust Fan, Refrigerator, Stove, Washer
Fireplace Y
Appliance Dishwasher, Disposal, Dryer, Exhaust Fan, Refrigerator, Stove, Washer
Heat Source Natural Gas
Laundry Main Floor
Exterior
Exterior Feature Patio(s)
Garage Garage - Rear Entry, Garage Door Opener
Garage Spaces 4.0
Fence Rear
Waterfront N
Water Access N
Accessibility None
Porch Patio(s)
Attached Garage 2
Total Parking Spaces 4
Garage Y
Building
Story 2
Foundation Block
Sewer Public Sewer
Water Public
Architectural Style Ranch/Rambler
Level or Stories 2
Additional Building Above Grade, Below Grade
New Construction N
Schools
Elementary Schools Kingsford
High Schools Charles Herbert Flowers
School District Prince George'S County Public Schools
Others
Senior Community No
Tax ID 17131455344
Ownership Fee Simple
SqFt Source Assessor
Acceptable Financing Cash, Conventional, FHA, VA
Listing Terms Cash, Conventional, FHA, VA
Financing Cash,Conventional,FHA,VA
Special Listing Condition Standard
Read Less Info
Want to know what your home might be worth? Contact us for a FREE valuation!

Our team is ready to help you sell your home for the highest possible price ASAP

Bought with India N Hall • HomeSmart
GET MORE INFORMATION





