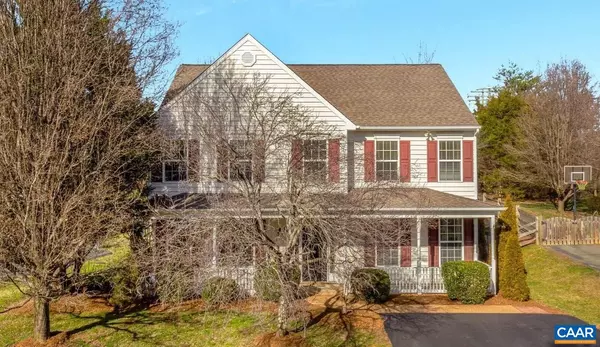For more information regarding the value of a property, please contact us for a free consultation.
Key Details
Sold Price $550,000
Property Type Single Family Home
Sub Type Detached
Listing Status Sold
Purchase Type For Sale
Square Footage 2,326 sqft
Price per Sqft $236
Subdivision Western Ridge
MLS Listing ID 650186
Sold Date 04/04/24
Style Other
Bedrooms 4
Full Baths 2
Half Baths 1
HOA Fees $60/mo
HOA Y/N Y
Abv Grd Liv Area 2,326
Originating Board CAAR
Year Built 2004
Annual Tax Amount $3,949
Tax Year 2024
Lot Size 0.280 Acres
Acres 0.28
Property Description
This spacious, single-family home in the desirable Western Ridge Community has been carefully maintained by the original owners, and updated with fresh interior paint and new LVP floors on both levels. The floor plan is perfectly designed for easy living with a proper dining room and office, which leads into the open family room with a gas fireplace that flows to the breakfast nook and charming kitchen. The numerous large windows and french doors on the back of the house let in great sunlight and lead to the generously sized screened in porch which opens to a fenced rear yard with a storage shed and play set. The primary suite includes a dual vanity, jetted tub and shower in the bathroom and walk-in closet. Three more bedrooms and full bathroom upstairs. Western Ridge is highly popular for its abundant amenities, including pool, tennis, fitness gym, clubhouse, playground and social events for the community! Connected to the Crozet Trails and backing to Lickinghole Base and all at the foothills of the Blue Ridge Mountains.,Fireplace in Family Room
Location
State VA
County Albemarle
Zoning R
Rooms
Other Rooms Dining Room, Kitchen, Family Room, Foyer, Laundry, Full Bath, Half Bath, Additional Bedroom
Interior
Interior Features Walk-in Closet(s), WhirlPool/HotTub, Breakfast Area, Recessed Lighting, Primary Bath(s)
Heating Heat Pump(s)
Cooling Central A/C, Heat Pump(s)
Flooring Ceramic Tile
Fireplaces Number 1
Fireplaces Type Gas/Propane
Equipment Dryer, Washer/Dryer Hookups Only, Washer, Dishwasher, Oven/Range - Gas, Microwave, Refrigerator
Fireplace Y
Window Features Insulated,Vinyl Clad
Appliance Dryer, Washer/Dryer Hookups Only, Washer, Dishwasher, Oven/Range - Gas, Microwave, Refrigerator
Exterior
Fence Partially
Amenities Available Club House, Tot Lots/Playground, Basketball Courts, Community Center, Exercise Room, Lake, Picnic Area, Swimming Pool, Tennis Courts, Jog/Walk Path
Accessibility None
Garage N
Building
Lot Description Landscaping, Cul-de-sac
Story 2
Foundation Slab
Sewer Public Sewer
Water Public
Architectural Style Other
Level or Stories 2
Additional Building Above Grade, Below Grade
New Construction N
Schools
Elementary Schools Crozet
Middle Schools Henley
High Schools Western Albemarle
School District Albemarle County Public Schools
Others
HOA Fee Include Common Area Maintenance,Health Club,Pool(s),Reserve Funds
Ownership Other
Special Listing Condition Standard
Read Less Info
Want to know what your home might be worth? Contact us for a FREE valuation!

Our team is ready to help you sell your home for the highest possible price ASAP

Bought with ROBERT HUGHES • NEST REALTY GROUP
GET MORE INFORMATION





