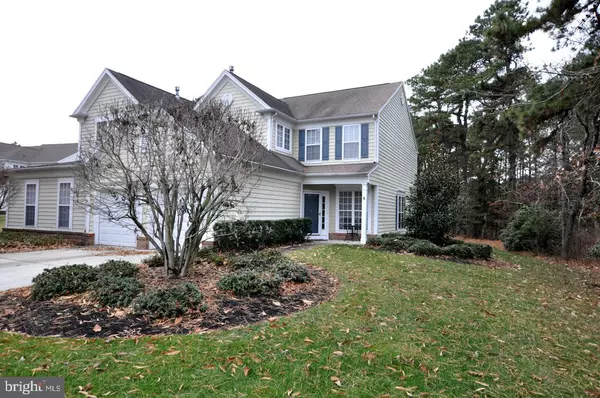For more information regarding the value of a property, please contact us for a free consultation.
Key Details
Sold Price $585,000
Property Type Townhouse
Sub Type End of Row/Townhouse
Listing Status Sold
Purchase Type For Sale
Square Footage 2,602 sqft
Price per Sqft $224
Subdivision Cranberry Lakes
MLS Listing ID NJBL2057458
Sold Date 04/02/24
Style Colonial,Traditional
Bedrooms 3
Full Baths 2
Half Baths 1
HOA Fees $450/mo
HOA Y/N Y
Abv Grd Liv Area 2,602
Originating Board BRIGHT
Year Built 2002
Annual Tax Amount $10,364
Tax Year 2022
Lot Dimensions 0.00 x 0.00
Property Description
Stunning end unit townhome backing to open space and privacy. The Shelby model from Pulte homes offers +/- 2600 sq. ft. of living space, 9 foot ceilings, mostly open floor plan and so much more. This home is move in ready condition with all the upgrades and amenities included. Walk through the foyer and you'll find pristine hardwood flooring, huge living room with crown and wainscoting molding throughout. Hugh kitchen updated with granite counter top, oversized Island with plenty of seating, Stainless Steel package included with a nicely sized eating area. This kitchen opens directly to the family room with oversized windows providing plenty of light and gas fired fireplace Also, located on the first floor is the first floor study or library, half bath with custom tile and pedestal sink and easy access to your two (2) car attached garage. The upstairs includes the primary bedroom is huge and sits under a try ceiling all with custom moldings, This primary bedroom has its own sitting room overlooking the private rear space, custom shelving and gas fireplace. The primary bath has been recently updated with an oversized glass shower, newer vanity with two (2) sinks providing plenty of space, jacuzzi style tub and upgraded tile flooring. The additional two bedrooms upstairs all include crown moldings and ceiling fans. Some of the upgrades included, newer carpet and updated vinyl wide blank flooring, custom shades, garage with remotes, two (2) gas fireplaces, granite counter tops, hardwood flooring, custom tile flooring, recessed lighting, patio with pavers, stainless steel appliances included, surround sound speakers and much more. Cranberry Lakes offers the best of townhome living. Plenty of open space and parking, small tot lot open to the community and plenty of walking areas. All located within a few miles to Main Street Medford.
* This HOA covers the lawn care, snow removal, irrigation, roof and building exterior. Note the new roof is being installed shortly.
Location
State NJ
County Burlington
Area Medford Twp (20320)
Zoning GD
Rooms
Main Level Bedrooms 3
Interior
Hot Water Natural Gas
Cooling Central A/C
Flooring Carpet, Engineered Wood, Hardwood, Laminate Plank
Fireplaces Number 2
Equipment Built-In Microwave, Oven - Self Cleaning, Disposal, Refrigerator, Stove
Fireplace Y
Appliance Built-In Microwave, Oven - Self Cleaning, Disposal, Refrigerator, Stove
Heat Source Natural Gas
Exterior
Garage Garage Door Opener
Garage Spaces 2.0
Amenities Available Tot Lots/Playground
Waterfront N
Water Access N
Roof Type Fiberglass
Accessibility 36\"+ wide Halls
Parking Type Attached Garage
Attached Garage 2
Total Parking Spaces 2
Garage Y
Building
Lot Description Backs to Trees, Level, Adjoins - Open Space
Story 2
Foundation Slab
Sewer Public Sewer
Water Public
Architectural Style Colonial, Traditional
Level or Stories 2
Additional Building Above Grade, Below Grade
New Construction N
Schools
Middle Schools Medford Township Memorial
High Schools Shawnee H.S.
School District Medford Township Public Schools
Others
HOA Fee Include All Ground Fee,Common Area Maintenance,Ext Bldg Maint,Lawn Maintenance,Snow Removal,Trash
Senior Community No
Tax ID 20-04804-00001 01-C0041
Ownership Condominium
Acceptable Financing Cash, Conventional, FHA, VA
Listing Terms Cash, Conventional, FHA, VA
Financing Cash,Conventional,FHA,VA
Special Listing Condition Standard
Read Less Info
Want to know what your home might be worth? Contact us for a FREE valuation!

Our team is ready to help you sell your home for the highest possible price ASAP

Bought with Kelli S Fishbein • Keller Williams Realty - Cherry Hill
GET MORE INFORMATION





