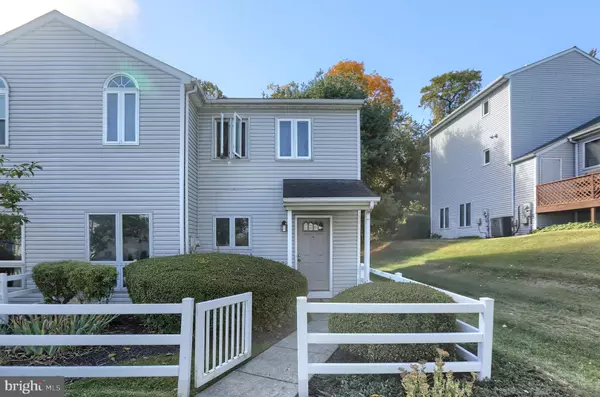For more information regarding the value of a property, please contact us for a free consultation.
Key Details
Sold Price $221,000
Property Type Townhouse
Sub Type End of Row/Townhouse
Listing Status Sold
Purchase Type For Sale
Square Footage 1,472 sqft
Price per Sqft $150
Subdivision Beacon Hill Village
MLS Listing ID PACB2025282
Sold Date 03/29/24
Style Traditional
Bedrooms 2
Full Baths 2
Half Baths 1
HOA Fees $145/mo
HOA Y/N Y
Abv Grd Liv Area 1,472
Originating Board BRIGHT
Year Built 1987
Annual Tax Amount $2,992
Tax Year 2023
Lot Size 4,356 Sqft
Acres 0.1
Property Description
Welcome to the community of Beacon Hill Village 1! This townhome is tucked away in a peaceful neighborhood with the back patio surrounded by woods. This beautiful town home boasts a small fenced in front yard with a short walk to the garage. The two master bedrooms have walk-in closets and full bathrooms. This home features spacious rooms with an eat-in kitchen. Close to PA Turnpike, Route 83 and 581 with easy access to Harrisburg , York and Maryland. Don't miss out on the chance to be a part of this wonderful community!
Location
State PA
County Cumberland
Area Lower Allen Twp (14413)
Zoning RES
Interior
Interior Features Breakfast Area, Carpet, Combination Dining/Living, Dining Area, Floor Plan - Open, Kitchen - Eat-In
Hot Water Electric
Heating Heat Pump(s)
Cooling Central A/C
Flooring Carpet
Equipment Dishwasher, Dryer, Exhaust Fan, Refrigerator, Washer, Water Heater, Oven/Range - Electric, Disposal
Furnishings No
Fireplace N
Appliance Dishwasher, Dryer, Exhaust Fan, Refrigerator, Washer, Water Heater, Oven/Range - Electric, Disposal
Heat Source Electric
Laundry Main Floor
Exterior
Exterior Feature Patio(s)
Garage Garage - Front Entry
Garage Spaces 1.0
Utilities Available Cable TV Available
Waterfront N
Water Access N
View Trees/Woods
Roof Type Composite
Accessibility None
Porch Patio(s)
Parking Type Detached Garage, Driveway
Total Parking Spaces 1
Garage Y
Building
Lot Description Cul-de-sac, Level, Trees/Wooded
Story 2
Foundation Slab
Sewer Public Sewer
Water Public
Architectural Style Traditional
Level or Stories 2
Additional Building Above Grade, Below Grade
Structure Type Dry Wall
New Construction N
Schools
High Schools Cedar Cliff
School District West Shore
Others
Pets Allowed Y
Senior Community No
Tax ID 13-25-0010-286
Ownership Fee Simple
SqFt Source Assessor
Acceptable Financing Cash, Conventional, FHA, FHA 203(b), VA
Horse Property N
Listing Terms Cash, Conventional, FHA, FHA 203(b), VA
Financing Cash,Conventional,FHA,FHA 203(b),VA
Special Listing Condition Standard
Pets Description Number Limit
Read Less Info
Want to know what your home might be worth? Contact us for a FREE valuation!

Our team is ready to help you sell your home for the highest possible price ASAP

Bought with Wendell Hoover • Iron Valley Real Estate of Central PA
GET MORE INFORMATION





