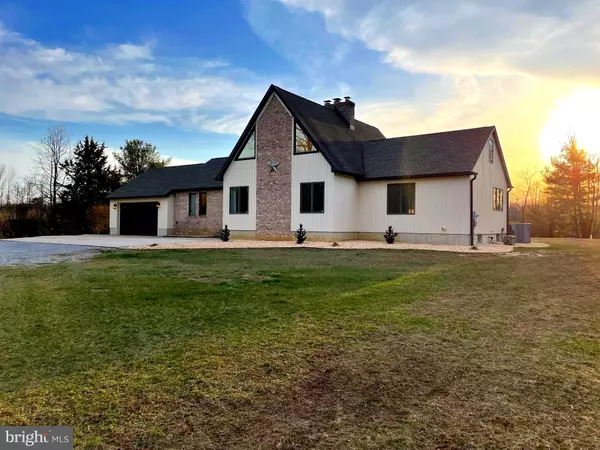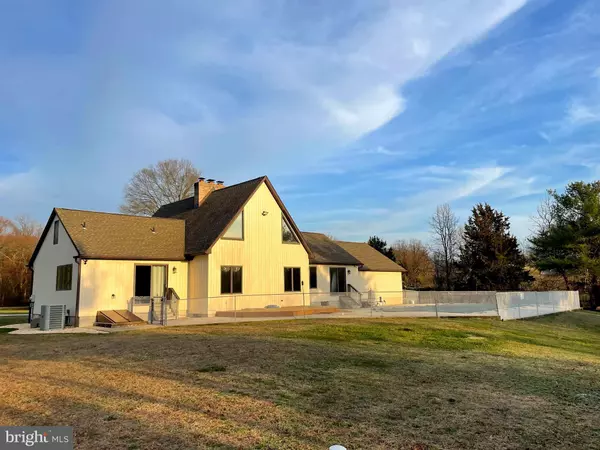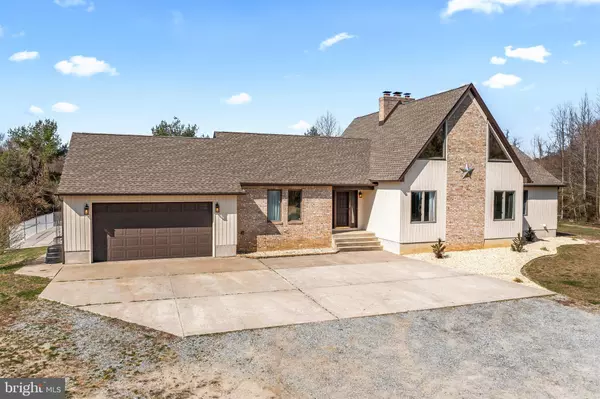For more information regarding the value of a property, please contact us for a free consultation.
Key Details
Sold Price $520,000
Property Type Single Family Home
Sub Type Detached
Listing Status Sold
Purchase Type For Sale
Square Footage 2,046 sqft
Price per Sqft $254
Subdivision None Available
MLS Listing ID NJSA2010364
Sold Date 03/29/24
Style Contemporary
Bedrooms 3
Full Baths 2
HOA Y/N N
Abv Grd Liv Area 2,046
Originating Board BRIGHT
Year Built 1994
Annual Tax Amount $8,961
Tax Year 2022
Lot Size 6.340 Acres
Acres 6.34
Lot Dimensions 0.00 x 0.00
Property Description
THIS LISTING IS IN ATTORNEY REVIEW. Welcome to your own paradise with this one-of-a-kind home nestled on 6.34 acres on a quiet country road. This property backs up to a 36 acre Asian pear orchard adding to the peace and seclusion. Featuring an open floor plan perfect for entertaining and every day living, the spacious family room and new (Matteo Family Kitchens) kitchen flow seamlessly into one another, creating a bright and airy space for hosting family gatherings or dinner parties! The kitchen is stunning and boasts gorgeous Kraft Maid soft close cabinetry, an extra large stainless steel farmhouse sink, beautiful tile backsplash, and self sealing commercial vinyl floor. There are sliders to the fenced in pool area, making outdoor entertaining a breeze. The massive family/great room has ceilings that soar and the focal point is a brick 21 ft. high wood burning fireplace from floor to ceiling featuring sand stone mantle and hearth. The contemporary windows are designed with a unique shape and style adding a touch of personality to the space, both from the inside and out! An abundance of natural light and stunning views of the surrounding landscape, pool, and orchards add to the appeal of the home. The primary bedroom has lovely wood flooring with sliding doors to the patio and pool area and a triple window, again allowing an abundance of natural light! Open to the bedroom is a huge ensuite with Jacuzzi tub, tile flooring, double vanity, and a stall shower.
Bedrooms 2 and 3 both have large windows, carpet, and nice size closets. The guest bath includes a full tub/shower with new fixtures and a newer vanity with granite top. The laundry room/mud room is large and has access to the garage, so you can remove your dirty shoes before entering the house! Imagine a second floor that defies the ordinary...that's what you'll find here. Featuring 2 bonus rooms that could someday be bedrooms if you choose. The unique layout and windows make the possibilities for these rooms endless! The landing upstairs overlooks the family room and could be used as a reading nook or office. The basement is expansive with loads of storage areas and a partially finished room with tile floor (think bar/pub, playroom, office, craft room, gaming room, or another large bathroom-there is access to plumbing) There are 2 sump pumps and bilco doors making moving big items in easy. This basement is ready to be finished with all your finishing touches. Imagine the pool parties you can host in your 18 X 40 ft. inground pool! Easily carry food and drinks right from the kitchen to the patio and deck areas. There is so much space for outdoor activities, gardens, toys for young and old, animals if you choose, and just about anything. Enjoy the tranquility of the countryside, while still being just a short drive to all the amenities you need. The sale is AS-IS and the sellers will not make repairs. Any/all inspections, certifications, or municipal requirements are the responsibility of the buyer. The HVAC system is new (2022), plumbing has been redone, the hot water heater is newer, the pool liner is new (summer of 2023) If you're seeking privacy, peace, and a connection to nature, you need to see this home!
Location
State NJ
County Salem
Area Oldmans Twp (21707)
Zoning RES
Rooms
Basement Full, Outside Entrance
Main Level Bedrooms 3
Interior
Hot Water Propane
Heating Forced Air
Cooling Central A/C
Flooring Wood, Tile/Brick, Carpet
Fireplaces Number 1
Fireplaces Type Brick, Mantel(s)
Fireplace Y
Heat Source Propane - Owned
Exterior
Garage Garage - Front Entry, Inside Access, Oversized
Garage Spaces 2.0
Pool Fenced, In Ground, Vinyl
Utilities Available Propane
Waterfront N
Water Access N
Accessibility None
Attached Garage 2
Total Parking Spaces 2
Garage Y
Building
Story 2
Foundation Concrete Perimeter
Sewer Private Septic Tank
Water Well
Architectural Style Contemporary
Level or Stories 2
Additional Building Above Grade, Below Grade
New Construction N
Schools
School District Oldmans Township Public Schools
Others
Senior Community No
Tax ID 07-00042-00017 01
Ownership Fee Simple
SqFt Source Assessor
Horse Property N
Special Listing Condition Standard
Read Less Info
Want to know what your home might be worth? Contact us for a FREE valuation!

Our team is ready to help you sell your home for the highest possible price ASAP

Bought with JANET AYERBE • North Jersey 100 LLC.
GET MORE INFORMATION





