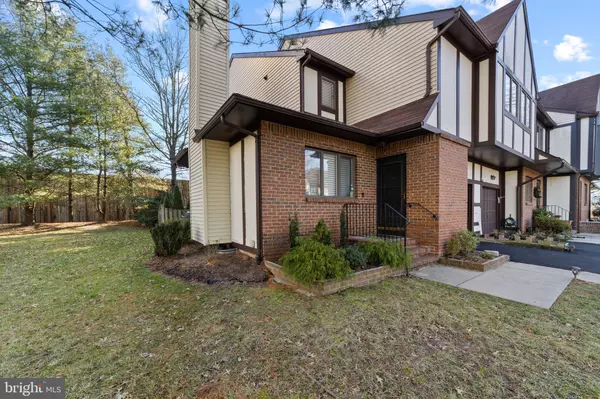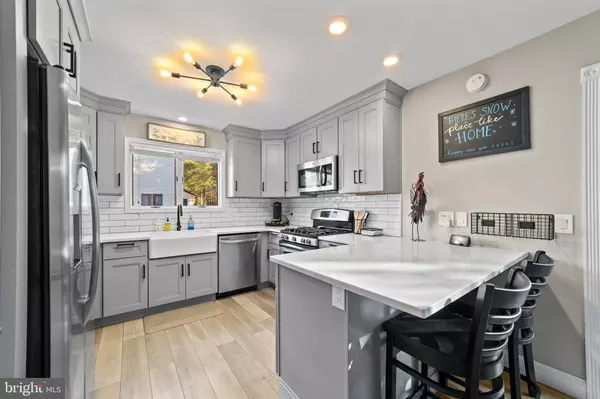For more information regarding the value of a property, please contact us for a free consultation.
Key Details
Sold Price $390,000
Property Type Townhouse
Sub Type End of Row/Townhouse
Listing Status Sold
Purchase Type For Sale
Square Footage 1,702 sqft
Price per Sqft $229
Subdivision Tamar Commons
MLS Listing ID NJME2038082
Sold Date 03/27/24
Style Traditional
Bedrooms 2
Full Baths 2
Half Baths 1
HOA Fees $145/mo
HOA Y/N Y
Abv Grd Liv Area 1,702
Originating Board BRIGHT
Year Built 1986
Annual Tax Amount $6,420
Tax Year 2022
Lot Size 2,310 Sqft
Acres 0.05
Lot Dimensions 30.00 x 77.00
Property Description
Thank you for your interest- all offers due Tues. 1/8 at 12pm. Welcome to this corner-unit and move-in ready townhome located in the charming community of Tamar Commons. This exquisite “Princeton Model” townhome offers 2 spacious bedrooms and 2 and a half bathrooms. The interior boasts modern design with timeless luxuries such as stainless steel appliances, expansive bedrooms, updated bathrooms, open-concept living and dining, partially finished basement, and so much more! The living area is large and inviting, and is adjacent to the intimate dining room, which is located directly off the modern and spacious kitchen. The kitchen offers ample storage space from the modern cabinetry to the built-in pantry and provides abundant space for cooking on the newer quartz countertops; your culinary dreams will be a reality in this kitchen. The layout is ideal for entertaining with easy access from the kitchen to both the dining area and exterior deck for outdoor cooking or hosting. There is a full basement that is partially finished and also home to the laundry room. Upstairs, both bedrooms are generously sized and can accommodate multi-purpose living. Both full bathrooms are on the second level, the primary has an en-suite, and both have heat lamps for staying warm on those cold winter days. The 1-car attached garage adds an extra layer of convenience, providing secure parking and additional storage options. The driveway can accommodate 2 cars and there is also additional parking in the adjacent lot. For peace of mind, all large ticket items are newer; HVAC (2021), roof (2021), driveway paved (2022), so much more! Additional key features include a cozy fireplace, smart lock system at the front door, smart thermostat, recessed lighting throughout the home (with dimming settings), whole house water filtration system, and much more! Situated in Ewing and near the Delaware River, this location cannot be beat as the home is close to shopping, dining, walking trails, historic sites, major highways, and plenty more. You won’t want to miss the opportunity to make this move-in ready townhome yours—schedule a showing today and embrace the lifestyle you deserve at Tamar Commons!
Location
State NJ
County Mercer
Area Ewing Twp (21102)
Zoning R-TH
Rooms
Basement Full, Partially Finished
Interior
Interior Features Water Treat System
Hot Water Natural Gas
Heating Forced Air
Cooling Central A/C
Fireplaces Number 1
Equipment Stainless Steel Appliances
Fireplace Y
Appliance Stainless Steel Appliances
Heat Source Natural Gas
Laundry Basement
Exterior
Exterior Feature Deck(s), Patio(s)
Garage Garage Door Opener, Inside Access
Garage Spaces 3.0
Waterfront N
Water Access N
Accessibility None
Porch Deck(s), Patio(s)
Road Frontage HOA
Parking Type Attached Garage, Driveway, Off Street
Attached Garage 1
Total Parking Spaces 3
Garage Y
Building
Story 2
Foundation Slab
Sewer Public Sewer
Water Public
Architectural Style Traditional
Level or Stories 2
Additional Building Above Grade, Below Grade
New Construction N
Schools
School District Ewing Township Public Schools
Others
HOA Fee Include Common Area Maintenance
Senior Community No
Tax ID 02-00588-00070
Ownership Fee Simple
SqFt Source Assessor
Special Listing Condition Standard
Read Less Info
Want to know what your home might be worth? Contact us for a FREE valuation!

Our team is ready to help you sell your home for the highest possible price ASAP

Bought with Jessica Catera Newell • RE/MAX Instyle Realty Corp
GET MORE INFORMATION





