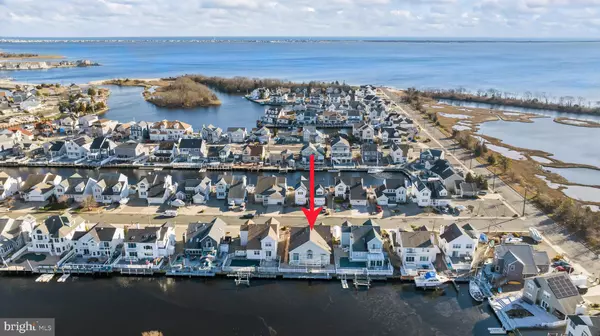For more information regarding the value of a property, please contact us for a free consultation.
Key Details
Sold Price $749,900
Property Type Single Family Home
Sub Type Detached
Listing Status Sold
Purchase Type For Sale
Square Footage 1,771 sqft
Price per Sqft $423
Subdivision Bayville - Berkeley Shores
MLS Listing ID NJOC2023238
Sold Date 03/21/24
Style Ranch/Rambler
Bedrooms 3
Full Baths 2
Half Baths 1
HOA Y/N N
Abv Grd Liv Area 1,771
Originating Board BRIGHT
Year Built 1999
Annual Tax Amount $10,134
Tax Year 2022
Lot Size 5,502 Sqft
Acres 0.13
Lot Dimensions 55.00 x 100.00
Property Description
Welcome to your dream waterfront oasis! This move-in ready waterfront ranch is a short boat ride to the Barnegat Bay! This home features zoned radiant heating with separate thermostats in each room & central AC! Enjoy the open living space which showcase vaulted ceilings, recessed lighting & newer vinyl flooring. The kitchen showcases SS appliances, center island & upgraded countertops which flow into the dining and living rooms which include a gas fireplace & sliding doors out to the backyard. The private owner's suite comes equipped w/ sliding doors, & private bath including an oversized stall shower, jetted tub & double sinks! Two additional bedrooms, a hall bath equipped w/ a jetted tub, an additional half bath & laundry room w/ slop sink complete the interior living space. This home offers the true Jersey Shore lifestyle! Close proximity to the Barnegat Bay, GSP & Route 9, shopping centers, restaurants, beaches & more! Trust the magic of your new beginning & call to see this today!
Location
State NJ
County Ocean
Area Berkeley Twp (21506)
Zoning R50
Rooms
Other Rooms Living Room, Dining Room, Primary Bedroom, Bedroom 2, Bedroom 3, Kitchen, Foyer, Bathroom 2, Bathroom 3, Primary Bathroom
Main Level Bedrooms 3
Interior
Interior Features Kitchen - Island, Primary Bath(s), Recessed Lighting, Stall Shower, Tub Shower
Hot Water Natural Gas
Heating Radiant, Zoned
Cooling Central A/C
Flooring Vinyl, Tile/Brick, Other
Equipment Dishwasher, Dryer, Microwave, Refrigerator, Stove, Washer, Oven/Range - Gas
Fireplace N
Appliance Dishwasher, Dryer, Microwave, Refrigerator, Stove, Washer, Oven/Range - Gas
Heat Source Natural Gas
Exterior
Exterior Feature Patio(s)
Garage Inside Access
Garage Spaces 2.0
Waterfront Y
Water Access Y
Roof Type Shingle
Accessibility None
Porch Patio(s)
Parking Type Attached Garage, Driveway
Attached Garage 2
Total Parking Spaces 2
Garage Y
Building
Lot Description Cul-de-sac
Story 1
Foundation Crawl Space
Sewer Public Sewer
Water Public
Architectural Style Ranch/Rambler
Level or Stories 1
Additional Building Above Grade, Below Grade
Structure Type Vaulted Ceilings
New Construction N
Others
Senior Community No
Tax ID 06-01246 02-00007
Ownership Fee Simple
SqFt Source Assessor
Acceptable Financing Cash, Conventional, FHA, VA
Listing Terms Cash, Conventional, FHA, VA
Financing Cash,Conventional,FHA,VA
Special Listing Condition Standard
Read Less Info
Want to know what your home might be worth? Contact us for a FREE valuation!

Our team is ready to help you sell your home for the highest possible price ASAP

Bought with NON MEMBER • Non Subscribing Office
GET MORE INFORMATION





