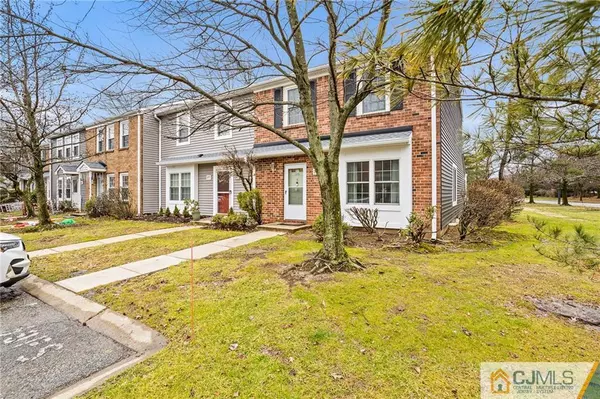For more information regarding the value of a property, please contact us for a free consultation.
Key Details
Sold Price $410,000
Property Type Townhouse
Sub Type Townhouse,Condo/TH
Listing Status Sold
Purchase Type For Sale
Square Footage 1,486 sqft
Price per Sqft $275
Subdivision Society Hill North 08 Bl
MLS Listing ID 2353867M
Sold Date 03/15/24
Style Townhouse
Bedrooms 2
Full Baths 3
Maintenance Fees $330
Originating Board CJMLS API
Year Built 1980
Annual Tax Amount $5,973
Tax Year 2023
Lot Size 1,080 Sqft
Acres 0.0248
Property Description
***SUNDAY OPEN HOUSE CANCELLED*** Welcome to this charming brick front end-unit townhome located in the desirable Society Hill North neighborhood. As you step inside, you are greeted by pristine hardwood flooring that spans throughout the entirety of the home. The heart of this home lies in its renovated kitchen, featuring sleek granite countertops, stainless steel appliances, and newer cabinetry. Adjacent to the kitchen, you'll find a spacious dining area, ideal for hosting intimate gatherings or dinners. Enter into the nicely sized living area with a wood-burning fireplace. French doors lead to a flexible living space, perfect for an office, exercise room or playroom. Step outside to the deck where you can enjoy your morning or evening beverage. A full bathroom completes the first level. Retreat to the luxurious primary suite, complete with a renovated ensuite bathroom and ample closet space. A generously sized second bedroom offers a walk-in closet and an ensuite full bathroom. The laundry room completes the second level. This property is conveniently located close to major roadways and within four miles of New Brunswick Train Station for easy commuting options to NYC. Schedule your tour today!
Location
State NJ
County Middlesex
Community Clubhouse, Jog/Bike Path, Outdoor Pool, Playground, Tennis Court(S), Sidewalks
Zoning PUD
Rooms
Dining Room Formal Dining Room
Kitchen Eat-in Kitchen, Granite/Corian Countertops
Interior
Interior Features Security System, Bath Main, Dining Room, Unfinished/Other Room, Entrance Foyer, Kitchen, Living Room, Other Room(s), 2 Bedrooms, Bath Second, Bath Third, Laundry Room, None
Heating Forced Air
Cooling Central Air
Flooring Ceramic Tile, Wood
Fireplaces Number 1
Fireplaces Type Wood Burning
Fireplace true
Window Features Screen/Storm Window
Appliance Dishwasher, Dryer, Gas Range/Oven, Refrigerator, Washer, Gas Water Heater
Heat Source Natural Gas
Exterior
Exterior Feature Deck, Door(s)-Storm/Screen, Screen/Storm Window, Sidewalk
Pool Outdoor Pool
Community Features Clubhouse, Jog/Bike Path, Outdoor Pool, Playground, Tennis Court(s), Sidewalks
Utilities Available Electricity Connected, Natural Gas Connected
Roof Type Asphalt
Porch Deck
Parking Type Common, Assigned, On Street
Building
Lot Description Near Public Transit, Near Train
Story 2
Sewer Public Sewer
Water Public
Architectural Style Townhouse
Others
HOA Fee Include Common Area Maintenance,Maintenance Structure,Maintenance Grounds,Reserve Fund,Snow Removal,Trash
Senior Community no
Tax ID 140014304000645906
Ownership Condominium
Security Features Security System
Energy Description Natural Gas
Pets Description Yes
Read Less Info
Want to know what your home might be worth? Contact us for a FREE valuation!

Our team is ready to help you sell your home for the highest possible price ASAP

GET MORE INFORMATION





