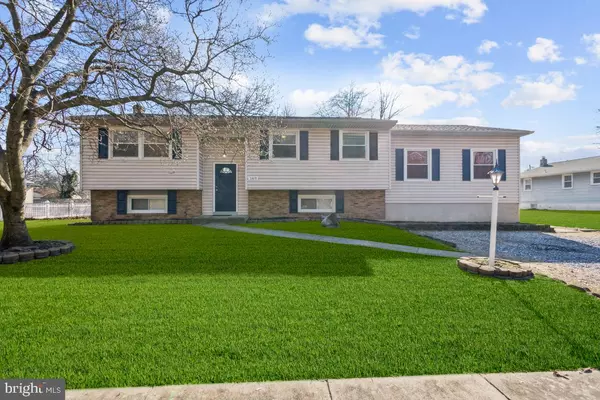For more information regarding the value of a property, please contact us for a free consultation.
Key Details
Sold Price $350,000
Property Type Single Family Home
Sub Type Detached
Listing Status Sold
Purchase Type For Sale
Square Footage 2,548 sqft
Price per Sqft $137
Subdivision None Available
MLS Listing ID NJGL2038488
Sold Date 03/22/24
Style Bi-level
Bedrooms 5
Full Baths 2
Half Baths 1
HOA Y/N N
Abv Grd Liv Area 2,548
Originating Board BRIGHT
Year Built 1973
Annual Tax Amount $7,877
Tax Year 2022
Lot Size 0.344 Acres
Acres 0.34
Lot Dimensions 0.00 x 0.00
Property Description
This spacious bi-level home located in the desirable West Deptford township has 4 bedrooms, 1 and a half baths, a full in-law suite and is located on a large lot. This home provides a large living room and dining room with access to the rear deck. The gas-kitchen has new stainless-steel appliances. The large renovated family room is on the lower level. 3 bedrooms on the main level and a hall bath. A large 4th bedroom is located on the lower level along with a half bath. Original, actual hardwood floors in most rooms. New internal doors and fresh paint throughout. The in-law suite boasts 1 bedroom, 1 full bath, a living room and a full-size eat-in kitchen, with its own private entrance. Large Trex deck and large yard for outdoor entertaining. The roof was replaced in 2019 and has a 10-year warranty. This home is situated on a quiet dead-end street with just a few homes, very private, in desirable West Deptford. This home is being sold in it’s As-Is condition. This is definitely a must-see home that is well-priced in the neighborly town of West Deptford.
Location
State NJ
County Gloucester
Area West Deptford Twp (20820)
Zoning RESID
Rooms
Other Rooms Living Room, Dining Room, Bedroom 2, Bedroom 3, Bedroom 4, Kitchen, Family Room, Basement, Bedroom 1, In-Law/auPair/Suite, Full Bath, Half Bath
Basement Partial
Main Level Bedrooms 3
Interior
Interior Features Ceiling Fan(s), Kitchen - Eat-In, Carpet, Combination Dining/Living, Dining Area, Entry Level Bedroom, Floor Plan - Traditional, Recessed Lighting, Tub Shower, Walk-in Closet(s), Wood Floors
Hot Water Natural Gas
Heating Forced Air
Cooling Central A/C
Flooring Hardwood, Tile/Brick
Equipment Oven - Self Cleaning, Disposal, Dishwasher, Dryer, Oven/Range - Gas, Refrigerator, Stainless Steel Appliances, Washer
Fireplace N
Appliance Oven - Self Cleaning, Disposal, Dishwasher, Dryer, Oven/Range - Gas, Refrigerator, Stainless Steel Appliances, Washer
Heat Source Natural Gas
Laundry Lower Floor
Exterior
Exterior Feature Deck(s)
Garage Spaces 3.0
Fence Chain Link, Fully, Vinyl
Waterfront N
Water Access N
View Garden/Lawn, Street, Trees/Woods
Roof Type Pitched,Shingle
Accessibility None
Porch Deck(s)
Parking Type Driveway
Total Parking Spaces 3
Garage N
Building
Lot Description Front Yard, Rear Yard, SideYard(s)
Story 2
Foundation Brick/Mortar
Sewer Public Sewer
Water Public
Architectural Style Bi-level
Level or Stories 2
Additional Building Above Grade, Below Grade
Structure Type Dry Wall
New Construction N
Schools
Elementary Schools Red Bank
Middle Schools West Deptford M.S.
High Schools West Deptford H.S.
School District West Deptford Township Public Schools
Others
Senior Community No
Tax ID 20-00107-00013
Ownership Fee Simple
SqFt Source Assessor
Special Listing Condition Standard
Read Less Info
Want to know what your home might be worth? Contact us for a FREE valuation!

Our team is ready to help you sell your home for the highest possible price ASAP

Bought with david scott katzman • Keller Williams Realty - Washington Township
GET MORE INFORMATION





