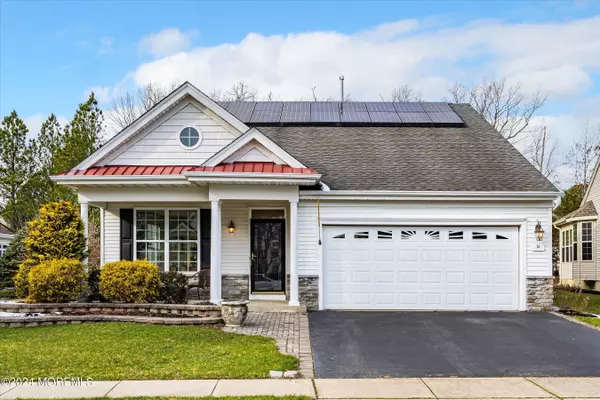For more information regarding the value of a property, please contact us for a free consultation.
Key Details
Sold Price $469,000
Property Type Single Family Home
Sub Type Adult Community
Listing Status Sold
Purchase Type For Sale
Square Footage 1,856 sqft
Price per Sqft $252
Municipality Barnegat (BAR)
Subdivision Heritage Point
MLS Listing ID 22401812
Sold Date 03/22/24
Style Ranch
Bedrooms 2
Full Baths 2
HOA Fees $140/mo
HOA Y/N Yes
Originating Board Monmouth Ocean Regional Multiple Listing Service
Year Built 2004
Annual Tax Amount $7,369
Tax Year 2022
Lot Size 7,840 Sqft
Acres 0.18
Lot Dimensions 71 x 117
Property Description
Meticulous and well cared for Newport model on a premium lot in the active adult community of Heritage Point. This model offers a primary bedroom with a custom designed walk-in closet with custom organizers, shower stall, an oversized soaking tub, and a double vanity, a second bedroom, a four-season room, dining room, living room, a second full bathroom, family room, and a two-car garage. This home offers many upgrades: newer furnace, newer hot water heater, recessed lighting, a bay window in the kitchen, a gas fireplace, wood floors, solar panels, and so much more.
Heritage Point 55+ Community offers two clubhouses an indoor and outdoor pool, fitness center and many activities, along with the many planned trips for your enjoyment. Enjoy your custom vinyl, maintenance-free deck, soaking in the breathtaking nature view as the sun sets beautifully.
Easy & ergonomic turnkey living, with plenty amenities & space. Smooth, level property &, easy to access. Something for everyone, including professionals.
Be comfortable here with no known offsite conditions affecting the property.
Must see-schedule showing now-opportunity to purchase won't last long!
Location
State NJ
County Ocean
Area Barnegat Twp
Direction GSP to exit number 67 to route 554 west. Left on Southpoint Blvd. Right on Montauk Place
Rooms
Basement None
Interior
Interior Features Attic - Pull Down Stairs, Bay/Bow Window, Bonus Room, Ceilings - 9Ft+ 2nd Flr, Hot Tub, Recessed Lighting
Heating Natural Gas
Cooling Central Air
Fireplaces Number 1
Fireplace Yes
Window Features Insulated Windows
Exterior
Exterior Feature Deck
Parking Features Asphalt, Double Wide Drive, Heated Garage, Oversized, Storage
Garage Spaces 2.0
Pool Common, Heated, Indoor, Pool House, With Spa
Amenities Available Tennis Court, Controlled Access, Association, Exercise Room, Shuffleboard, Community Room, Swimming, Pool, Basketball Court, Clubhouse, Jogging Path, Landscaping, Playground
Roof Type Sloping,Shingle
Garage Yes
Building
Lot Description Cul-De-Sac
Story 1
Sewer Public Sewer
Architectural Style Ranch
Level or Stories 1
Structure Type Deck
New Construction No
Schools
Middle Schools Russ Brackman
Others
HOA Fee Include Trash,Common Area,Exterior Maint,Mgmt Fees,Pool,Rec Facility,Snow Removal
Senior Community Yes
Tax ID 01-00092-120-00024
Pets Allowed Dogs OK, Cats OK
Read Less Info
Want to know what your home might be worth? Contact us for a FREE valuation!

Our team is ready to help you sell your home for the highest possible price ASAP

Bought with C21/ Gold Properties Realty, Inc
GET MORE INFORMATION





