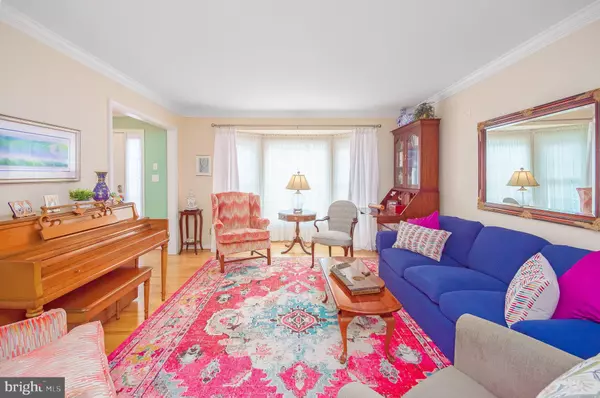For more information regarding the value of a property, please contact us for a free consultation.
Key Details
Sold Price $605,000
Property Type Single Family Home
Sub Type Detached
Listing Status Sold
Purchase Type For Sale
Square Footage 2,410 sqft
Price per Sqft $251
Subdivision Banner Plantation
MLS Listing ID VASP2021242
Sold Date 03/20/24
Style Colonial
Bedrooms 4
Full Baths 2
Half Baths 1
HOA Fees $41/ann
HOA Y/N Y
Abv Grd Liv Area 2,410
Originating Board BRIGHT
Year Built 1993
Annual Tax Amount $2,651
Tax Year 2022
Lot Size 3.020 Acres
Acres 3.02
Property Description
Nestled amidst nature's embrace, this stunning residence offers the perfect blend of tranquility and convenience. Located just minutes from all amenities, yet tucked away on 3 acres of picturesque land, this property presents an unparalleled opportunity for serene living. As you step inside, you'll be greeted by the warm embrace of this four-bedroom, two-and-a-half-bathroom haven. Entertain with grace in the formal living and dining rooms, adorned with timeless elegance and ample natural light. The family room, complete with a cozy fireplace and built-ins, invites relaxation and cherished moments with loved ones. Discover the heart of the home in the spacious kitchen, featuring a breakfast bar and ample table space, ideal for casual dining and hosting gatherings with ease. Indulge in the beauty of all seasons from the comfort of your sunroom, where you can bask in the sights and sounds of the surrounding wildlife and nature's wonders. Step outside onto the deck or patio and dine or simply unwind. With a two-car garage and a full basement offering endless possibilities for storage and expansion, this home effortlessly combines functionality and beauty. Don't miss the opportunity to make this gorgeous home your own retreat in the heart of nature. Schedule your private tour today!
Location
State VA
County Spotsylvania
Zoning RU
Rooms
Other Rooms Living Room, Dining Room, Primary Bedroom, Bedroom 2, Bedroom 3, Bedroom 4, Kitchen, Family Room, Foyer, Breakfast Room, Sun/Florida Room, Laundry, Attic, Primary Bathroom, Full Bath, Half Bath
Basement Unfinished
Interior
Interior Features Attic, Ceiling Fan(s), Water Treat System, Recessed Lighting, Walk-in Closet(s), Stall Shower, Tub Shower, Soaking Tub, Breakfast Area, Built-Ins, Carpet, Crown Moldings, Dining Area, Family Room Off Kitchen, Floor Plan - Traditional, Kitchen - Eat-In, Kitchen - Table Space, Primary Bath(s), Skylight(s), Window Treatments
Hot Water Natural Gas
Heating Heat Pump(s), Forced Air, Zoned
Cooling Central A/C, Ceiling Fan(s), Zoned
Flooring Solid Hardwood, Carpet, Ceramic Tile
Fireplaces Number 1
Fireplaces Type Wood, Mantel(s)
Equipment Dishwasher, Dryer, Washer, Water Dispenser, Built-In Microwave
Fireplace Y
Window Features Bay/Bow,Skylights
Appliance Dishwasher, Dryer, Washer, Water Dispenser, Built-In Microwave
Heat Source Electric, Natural Gas
Exterior
Exterior Feature Deck(s), Patio(s)
Garage Garage Door Opener
Garage Spaces 2.0
Water Access N
Accessibility None
Porch Deck(s), Patio(s)
Attached Garage 2
Total Parking Spaces 2
Garage Y
Building
Story 3
Foundation Concrete Perimeter
Sewer Septic = # of BR
Water Well
Architectural Style Colonial
Level or Stories 3
Additional Building Above Grade, Below Grade
Structure Type Vaulted Ceilings
New Construction N
Schools
Elementary Schools Harrison Road
Middle Schools Chancellor
High Schools Riverbend
School District Spotsylvania County Public Schools
Others
Senior Community No
Tax ID 12C1-30-
Ownership Fee Simple
SqFt Source Assessor
Security Features Electric Alarm
Special Listing Condition Standard
Read Less Info
Want to know what your home might be worth? Contact us for a FREE valuation!

Our team is ready to help you sell your home for the highest possible price ASAP

Bought with Melda M Bates • City Chic Real Estate
GET MORE INFORMATION





