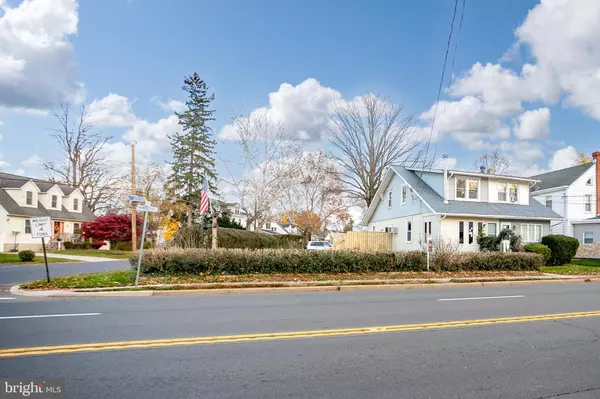For more information regarding the value of a property, please contact us for a free consultation.
Key Details
Sold Price $280,000
Property Type Single Family Home
Sub Type Twin/Semi-Detached
Listing Status Sold
Purchase Type For Sale
Square Footage 932 sqft
Price per Sqft $300
Subdivision Weber Heights
MLS Listing ID NJME2037372
Sold Date 03/20/24
Style Side-by-Side
Bedrooms 3
Full Baths 1
HOA Y/N N
Abv Grd Liv Area 932
Originating Board BRIGHT
Year Built 1921
Annual Tax Amount $3,010
Tax Year 2022
Lot Dimensions 62.29 x 0.00
Property Description
Welcome to 1202 Pennington Rd, a beautifully remodeled home ready for its new owner to just move right in. The first floor is open concept, with sizable living room/dining room combo complete with new LVP flooring throughout. The kitchen is bright, with white cabinetry and new complimentary granite countertops. Upstairs you will find 3 newly carpeted bedrooms and a custom tiled bathroom with standing shower. The lot is oversized, with a brand new wooden deck and driveway off of Weber Ave. Close to Rt1, I-95, and train stations to Philadelphia and NY.
"
Location
State NJ
County Mercer
Area Ewing Twp (21102)
Zoning R-2
Rooms
Basement Full
Interior
Hot Water Natural Gas
Heating Baseboard - Hot Water
Cooling None
Fireplaces Number 1
Fireplaces Type Other
Fireplace Y
Heat Source Electric
Laundry Basement
Exterior
Exterior Feature Deck(s)
Garage Spaces 3.0
Waterfront N
Water Access N
Accessibility None
Porch Deck(s)
Parking Type Driveway
Total Parking Spaces 3
Garage N
Building
Story 2
Foundation Block
Sewer Public Sewer
Water Public
Architectural Style Side-by-Side
Level or Stories 2
Additional Building Above Grade, Below Grade
New Construction N
Schools
School District Ewing Township Public Schools
Others
Senior Community No
Tax ID 02-00068-00001
Ownership Fee Simple
SqFt Source Assessor
Acceptable Financing Cash, Conventional, FHA, VA
Listing Terms Cash, Conventional, FHA, VA
Financing Cash,Conventional,FHA,VA
Special Listing Condition Standard
Read Less Info
Want to know what your home might be worth? Contact us for a FREE valuation!

Our team is ready to help you sell your home for the highest possible price ASAP

Bought with Pedro A. Castro • More Homes Realty, LLC
GET MORE INFORMATION





