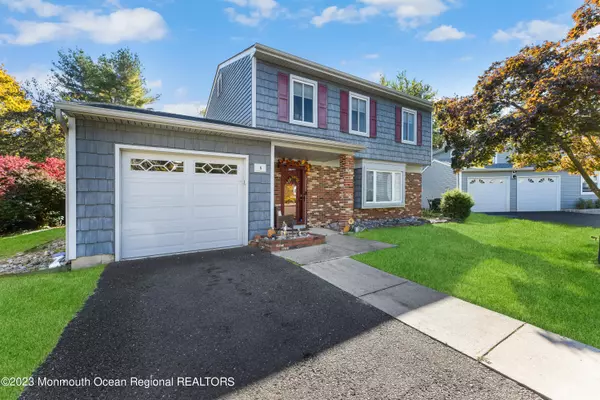For more information regarding the value of a property, please contact us for a free consultation.
Key Details
Sold Price $625,000
Property Type Single Family Home
Sub Type Single Family Residence
Listing Status Sold
Purchase Type For Sale
Square Footage 1,685 sqft
Price per Sqft $370
Municipality Howell (HOW)
Subdivision Glen Arden
MLS Listing ID 22400832
Sold Date 03/19/24
Style Colonial
Bedrooms 3
Full Baths 2
Half Baths 1
HOA Fees $28/ann
HOA Y/N Yes
Originating Board Monmouth Ocean Regional Multiple Listing Service
Year Built 1980
Annual Tax Amount $10,565
Tax Year 2023
Lot Size 7,405 Sqft
Acres 0.17
Property Description
Welcome to this meticulously kept home, located at the end of the cul-de-sac, boasting ample natural light in its spacious rooms. This home offers 3 bedroom & 2.5 baths. Gather in your kitchen, that has been upgraded with granite countertops and stainless steel appliances. Expanded family room and dining room are perfect for entertaining. Notice the brand new flooring installed.The entire home has been freshly painted. Don't forget the bonus living room that can be used for entertaining, home office, or a children's playroom! Whether it's coming together in the summer for a BBQ or in the fall around the fire pit for s'mores your backyard does not disappoint, offering an expansive patio area and a in-ground heated pool. Pool liner and pump were replaced within the last 3 years! All you need to do is unpack your bags!
Location
State NJ
County Monmouth
Area None
Direction Route 9 to Aldrich Road (heading west), left on Glen Arden, follow to Cape Court to #8.
Rooms
Basement None
Interior
Interior Features Attic, Sliding Door, Recessed Lighting
Heating Natural Gas, Forced Air
Cooling Central Air
Flooring Ceramic Tile, Wood
Fireplace No
Exterior
Exterior Feature Fence, Patio
Garage Asphalt, Driveway, Direct Access
Garage Spaces 1.0
Pool Heated, In Ground, Vinyl
Amenities Available Professional Management, Common Access, Basketball Court, Playground
Waterfront No
Roof Type Shingle
Parking Type Asphalt, Driveway, Direct Access
Garage Yes
Building
Lot Description Cul-De-Sac
Story 2
Sewer Public Sewer
Water Public
Architectural Style Colonial
Level or Stories 2
Structure Type Fence,Patio
New Construction No
Schools
Elementary Schools Taunton
Middle Schools Howell South
High Schools Howell Hs
Others
HOA Fee Include Common Area,Mgmt Fees
Senior Community No
Tax ID 21-00084-01-00091
Read Less Info
Want to know what your home might be worth? Contact us for a FREE valuation!

Our team is ready to help you sell your home for the highest possible price ASAP

Bought with RE/MAX First Realty
GET MORE INFORMATION





