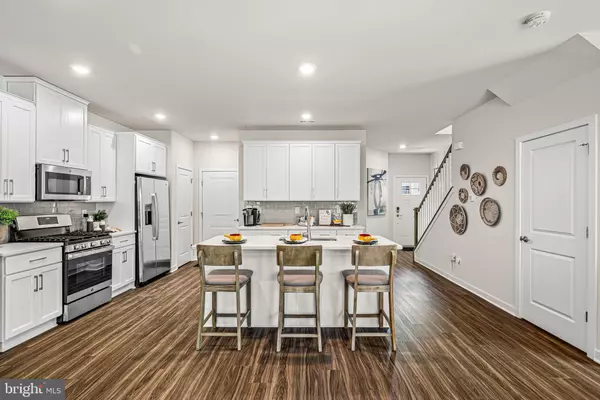For more information regarding the value of a property, please contact us for a free consultation.
Key Details
Sold Price $545,000
Property Type Townhouse
Sub Type Interior Row/Townhouse
Listing Status Sold
Purchase Type For Sale
Square Footage 2,436 sqft
Price per Sqft $223
Subdivision Villages At Spring Hill
MLS Listing ID PACT2058830
Sold Date 02/29/24
Style Traditional
Bedrooms 3
Full Baths 2
Half Baths 2
HOA Fees $141/mo
HOA Y/N Y
Abv Grd Liv Area 1,951
Originating Board BRIGHT
Year Built 2024
Tax Year 2024
Lot Size 9,315 Sqft
Acres 0.21
Property Description
*February move-in Serena floorplan at Villages at Spring Hill. New virtual tour just added- take a look!*
737 Hunsberger Road features the fan-favorite Serena floorplan. This home has the feel of a single home showcasing 3 Bedrooms, 2 Full Baths and 2 Half Baths. It features elegant finishes, modern open floorplan, with impressive kitchen and baths. Enter your new home to the main living area. You will be greeted by a beautiful kitchen with popular upgrades already included such as 42 inch cabinets that are perfectly matched with quartz countertops and stainless steel appliances. The convenient powder room completes the first level. The Second floor has your 3 Bedrooms and 2 Full Bathrooms. You will love to unwind after your day in the stand-up glass shower with tile surround in the private owners bath. A traditional tub/shower combo is found in the secondary bath. Finishing off the second level is the laundry room with washer and dryer included! Last, but certainly not least, the finished basement adds even more living space and/or storage to suit your needs.
Private and self-guided tours available. Schedule your appointment today to see this gorgeous home in the A-rated Spring-Ford School District.
*Pictures are of model home and details will vary per homesite. Please see NHC for details. Taxes to be assessed after settlement.*
Location
State PA
County Chester
Area Spring City Boro (10314)
Zoning RESIDENTIAL
Rooms
Other Rooms Basement
Basement Poured Concrete, Walkout Level, Fully Finished
Main Level Bedrooms 3
Interior
Hot Water Electric
Heating Forced Air
Cooling Central A/C
Heat Source Natural Gas
Exterior
Garage Garage - Front Entry, Garage Door Opener
Garage Spaces 2.0
Waterfront N
Water Access N
Accessibility None
Parking Type Attached Garage
Attached Garage 2
Total Parking Spaces 2
Garage Y
Building
Story 2
Foundation Concrete Perimeter
Sewer Public Sewer
Water Public
Architectural Style Traditional
Level or Stories 2
Additional Building Above Grade, Below Grade
New Construction Y
Schools
School District Spring-Ford Area
Others
HOA Fee Include Lawn Maintenance,Snow Removal,Trash
Senior Community No
Tax ID NO TAX RECORD
Ownership Fee Simple
SqFt Source Estimated
Special Listing Condition Standard
Read Less Info
Want to know what your home might be worth? Contact us for a FREE valuation!

Our team is ready to help you sell your home for the highest possible price ASAP

Bought with Enjamuri N Swamy • Realty Mark Cityscape-Huntingdon Valley
GET MORE INFORMATION





