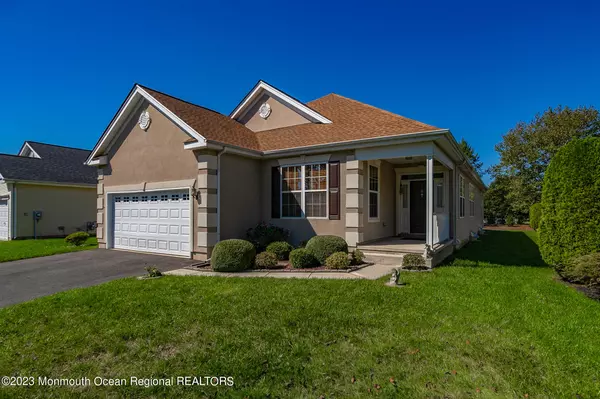For more information regarding the value of a property, please contact us for a free consultation.
Key Details
Sold Price $555,000
Property Type Single Family Home
Sub Type Adult Community
Listing Status Sold
Purchase Type For Sale
Square Footage 2,254 sqft
Price per Sqft $246
Municipality Upper Freehold (UPF)
Subdivision Four Seasons
MLS Listing ID 22326389
Sold Date 03/15/24
Style Ranch
Bedrooms 2
Full Baths 2
HOA Fees $401/mo
HOA Y/N Yes
Originating Board Monmouth Ocean Regional Multiple Listing Service
Year Built 2004
Annual Tax Amount $12,500
Tax Year 2024
Lot Size 7,405 Sqft
Acres 0.17
Lot Dimensions 54x135
Property Description
Nestled within the serene enclave of Four Seasons at Upper Freehold 55+ Adult Community, a remarkable property awaits your discovery. This beautifully appointed residence offers the perfect blend of comfort, space, and privacy, boasting 2 bedrooms, 2 baths, and a full, partially finished BASEMENT is the icing on the cake!! Ideal for your grandchildren to exercise & play or perhaps a ''man cave''! The first thing you notice as you enter the foyer is the open floor plan. This sun-drenched home is perfection!! Attention to detail is evident in every room. Hardwood floors grace the entire first floor. The kitchen is complete with a double oven, stainless appliances that harmoniously blend with the white cabinets and Corian countertops. First floor Master Suite is beautifully decorated & has decorated with a bay window. The Master bath has double vanities and a shower stall & a large laundry room is also on the first floor. Some upgrades include a new Timberline Roof, HVAC System, updated appliances. With stylish accent hues, this home is ready for you to move right in and start creating cherished memories. You'll have access to a range of amenities tailored for active adults, from social clubs, fitness center, locker rooms with showers and saunas, tennis, community events and much more available to community members. Easy access to the clubhouse and walk to the Borough of Allentown.
Location
State NJ
County Monmouth
Area Ellisdale
Direction Ellisdale Rd to Musket Dr to Minuteman Circle, LEFT to Georgetown Ct.
Rooms
Basement Full, Heated, Partially Finished
Interior
Interior Features Bay/Bow Window, Laundry Tub, Sliding Door, Breakfast Bar, Recessed Lighting
Heating Natural Gas, Forced Air
Cooling Central Air
Flooring Tile, Wood, Engineered
Fireplace No
Exterior
Exterior Feature Controlled Access, Sprinkler Under
Garage Asphalt, Double Wide Drive, Driveway, Direct Access
Garage Spaces 2.0
Pool Common, Gunite, Heated, In Ground, Indoor, With Spa
Amenities Available Tennis Court, Professional Management, Controlled Access, Association, Shuffleboard, Community Room, Common Access, Pool, Clubhouse, Common Area, Jogging Path, Landscaping, Bocci
Waterfront No
Roof Type Timberline,Shingle
Parking Type Asphalt, Double Wide Drive, Driveway, Direct Access
Garage Yes
Building
Lot Description Cul-De-Sac, Level
Story 1
Sewer Public Sewer
Water Public
Architectural Style Ranch
Level or Stories 1
Structure Type Controlled Access,Sprinkler Under
New Construction No
Schools
Elementary Schools Newell Elementary
Middle Schools Stonebridge
High Schools Allentown
Others
HOA Fee Include Trash,Common Area,Lawn Maintenance,Mgmt Fees,Pool,Rec Facility,Snow Removal
Senior Community Yes
Tax ID 51-00047-03-00059
Pets Description Dogs OK, Cats OK
Read Less Info
Want to know what your home might be worth? Contact us for a FREE valuation!

Our team is ready to help you sell your home for the highest possible price ASAP

Bought with RE/MAX Tri County
GET MORE INFORMATION





