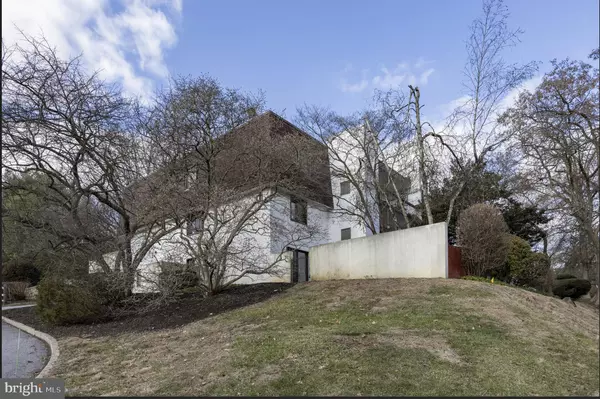For more information regarding the value of a property, please contact us for a free consultation.
Key Details
Sold Price $237,000
Property Type Condo
Sub Type Condo/Co-op
Listing Status Sold
Purchase Type For Sale
Square Footage 1,098 sqft
Price per Sqft $215
Subdivision Fox Valley
MLS Listing ID PADE2060190
Sold Date 03/15/24
Style Traditional
Bedrooms 2
Full Baths 2
Condo Fees $413/mo
HOA Y/N N
Abv Grd Liv Area 1,098
Originating Board BRIGHT
Year Built 1970
Annual Tax Amount $3,579
Tax Year 2023
Lot Dimensions 0.00 x 0.00
Property Description
Here is a chance to invest or live in a sizeable, private, first floor, low-maintenance 2-bedroom, 2 full bath condo that has its own private entrance to the back where you can enjoy a generous private courtyard with a nice view. The corner location and the private courtyard and entrance provide a unique feeling of being secluded from the rest of the condominium complex. This is the end-corner unit as you enter onto Dougherty Blvd and considered to be the BEST location in the entire community. Condo fees covers exterior and lawn maintenance and also includes heat, water, sewer, and trash. Seller just installed NEW vinyl plank flooring in kitchen, living and dining area with a fresh coat of paint in the primary bedroom. Kitchen had been redone approximately 10 years ago with a recently installed new dishwasher and hot water heater. By adding a few touches and a few improvements, you can have yourself a fabulous home. One final word on this community is CONVENIENCE. This community is close to the Route 1 corridor and only a short walk to the WAWA for your morning coffee. It is less than a 2-mile (or 5 minute) drive from the New Franklin TRAIN Station. Also convenient to a bus stop, Rocky Run YMCA, New Riddle hospital, and Brinton Lake shopping area. If you travel, it is less than 25 minutes to the PHI airport. Great for buyers looking to downsize to easier one-floor living or for those looking to convert from apartment rental to home ownership.
Location
State PA
County Delaware
Area Concord Twp (10413)
Zoning RESIDENTIAL
Direction South
Rooms
Main Level Bedrooms 2
Interior
Hot Water Natural Gas
Heating Forced Air
Cooling Central A/C
Equipment Dishwasher, Disposal, Dryer - Electric, ENERGY STAR Dishwasher, Refrigerator, Washer
Fireplace N
Appliance Dishwasher, Disposal, Dryer - Electric, ENERGY STAR Dishwasher, Refrigerator, Washer
Heat Source Natural Gas
Exterior
Utilities Available Cable TV
Amenities Available Common Grounds
Waterfront N
Water Access N
Accessibility None
Parking Type Parking Lot
Garage N
Building
Story 1
Unit Features Garden 1 - 4 Floors
Sewer Public Sewer
Water Public
Architectural Style Traditional
Level or Stories 1
Additional Building Above Grade, Below Grade
New Construction N
Schools
High Schools Garnet Valley
School District Garnet Valley
Others
Pets Allowed N
HOA Fee Include All Ground Fee,Common Area Maintenance,Ext Bldg Maint,Gas,Heat,Lawn Maintenance,Management,Sewer,Trash,Water
Senior Community No
Tax ID 13-00-00396-16
Ownership Condominium
Acceptable Financing Conventional, Cash
Listing Terms Conventional, Cash
Financing Conventional,Cash
Special Listing Condition Standard
Read Less Info
Want to know what your home might be worth? Contact us for a FREE valuation!

Our team is ready to help you sell your home for the highest possible price ASAP

Bought with Laura Kaplan • Coldwell Banker Realty
GET MORE INFORMATION





