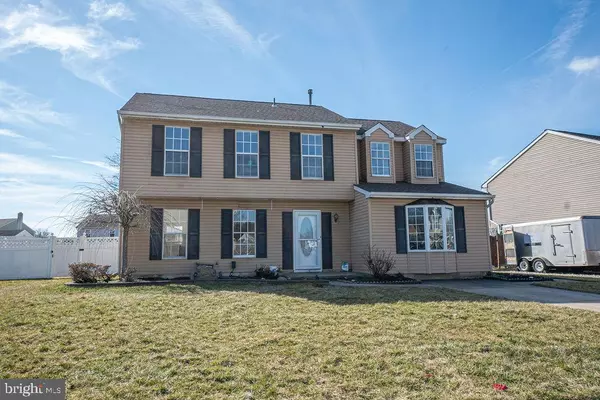For more information regarding the value of a property, please contact us for a free consultation.
Key Details
Sold Price $365,000
Property Type Single Family Home
Sub Type Detached
Listing Status Sold
Purchase Type For Sale
Square Footage 2,250 sqft
Price per Sqft $162
Subdivision Scotland Run
MLS Listing ID NJGL2038858
Sold Date 03/15/24
Style Contemporary
Bedrooms 4
Full Baths 2
Half Baths 1
HOA Y/N N
Abv Grd Liv Area 2,250
Originating Board BRIGHT
Year Built 1988
Annual Tax Amount $7,717
Tax Year 2022
Lot Dimensions 75.00 x 0.00
Property Description
Welcome to your dream home in the desirable Scotland Run community! This immaculate residence boasts a perfect blend of modern comfort and classic charm, offering spacious living areas, fresh paint, and new carpeting throughout. Notice the gorgeous curb appeal as soon as you pull up, and step inside to discover a bright floor plan, where family living has been carefully considered. The main level features a welcoming foyer leading to the expansive living room, and a bonus front family room, perfect for gatherings with family and friends. The adjacent dining area is ideal for hosting dinner parties or casual meals. A convenient half bath on this level adds to the functionality and comfort of the home. Upstairs, you'll find four generously sized bedrooms, providing plenty of space for rest and relaxation. The master suite boasts a private ensuite bath, allowing you the privacy you have needed. Three additional bedrooms share access to a full bath, ensuring everyone's comfort and convenience. Before going outside, the property showcases a 4 season sun room leading to a spacious fully fenced backyard, perfect for outdoor entertaining or enjoying a morning coffee in peace.
Located in the sought-after Scotland Run community, residents enjoy access to top-rated schools, parks, shopping, dining, and more. With easy access to major highways, commuting to nearby cities is a breeze.
Location
State NJ
County Gloucester
Area Monroe Twp (20811)
Zoning RES
Interior
Hot Water Electric
Heating Central
Cooling Central A/C, Ceiling Fan(s)
Fireplaces Number 1
Fireplaces Type Electric
Fireplace Y
Heat Source Electric, Natural Gas
Exterior
Garage Spaces 1.0
Fence Fully
Waterfront N
Water Access N
Accessibility Doors - Swing In
Parking Type Driveway, On Street
Total Parking Spaces 1
Garage N
Building
Story 2
Foundation Crawl Space
Sewer Public Sewer
Water Public
Architectural Style Contemporary
Level or Stories 2
Additional Building Above Grade, Below Grade
New Construction N
Schools
High Schools Williamstown H.S.
School District Monroe Township
Others
Senior Community No
Tax ID 11-13714-00011
Ownership Fee Simple
SqFt Source Assessor
Acceptable Financing Cash, Conventional, FHA, VA
Listing Terms Cash, Conventional, FHA, VA
Financing Cash,Conventional,FHA,VA
Special Listing Condition Standard
Read Less Info
Want to know what your home might be worth? Contact us for a FREE valuation!

Our team is ready to help you sell your home for the highest possible price ASAP

Bought with David Birnbaum • RE/MAX Community-Williamstown
GET MORE INFORMATION





