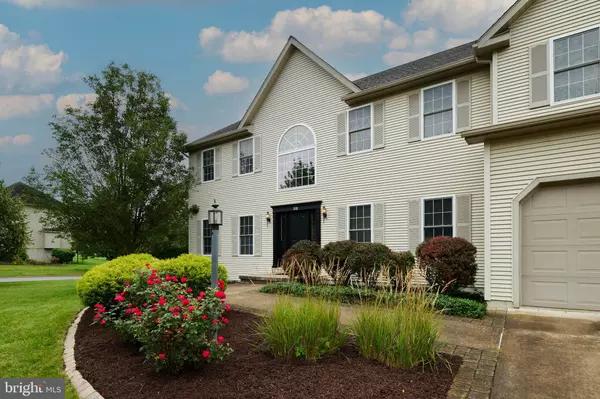For more information regarding the value of a property, please contact us for a free consultation.
Key Details
Sold Price $565,000
Property Type Single Family Home
Sub Type Detached
Listing Status Sold
Purchase Type For Sale
Square Footage 3,366 sqft
Price per Sqft $167
Subdivision Oak Grove
MLS Listing ID PACE2507336
Sold Date 03/11/24
Style Traditional
Bedrooms 5
Full Baths 2
Half Baths 1
HOA Fees $10/ann
HOA Y/N Y
Abv Grd Liv Area 3,366
Originating Board BRIGHT
Year Built 2002
Annual Tax Amount $8,254
Tax Year 2022
Lot Size 0.510 Acres
Acres 0.51
Property Description
Need a real 5-bedroom home, all on the same level and in the State College School District? Then check out this 3,366 sq ft Oak Grove home with the potential to grow even more with its unfinished basement including a bathroom rough-in ready to go! Located in the desired Lemont area is just minutes from grocery shopping, coffee houses, entertainment & more while situated on a .5 acre corner lot. This home greets you at entry with a 2-story open foyer, turned staircase, and a convenient home office that every home needs in today's world. For versatility, this home boasts the traditional living room and dining room that can be used for a host of non-traditional options like a kids' playroom, teen homework stations, or a 2nd home office. In the kitchen, at the heart of the floorplan, you'll find tons of smart cabinet storage features, granite countertops, and eat-in nook. Off the Nook is a patio door that leads to the large rear paver patio - perfect for indoor/outdoor entertaining. The adjacent oversized family room features a fireplace to cozy up next to in the winter and a convenient powder room nearby for guests. Upstairs, is a massive owner's suite at the far right side which features a walk-in closet & a secondary closet, and an attached bath with dual sinks, shower, and jetted tub. On the left side, you'll find 4 roomy bedrooms, a full bathroom, and a well-situated laundry room to make collecting laundry a breeze. This home was built with energy efficiency in mind and has a Heat Pump with Central Air for year-round comfort. The oversized 2-car garage has lots of space for storage, tools, lawnmower, & gardening supplies. Outdoors enjoy the beautiful landscaping and level yard for any outdoor activity from fetch with a dog to a home garden oasis! Call for a tour today!
Location
State PA
County Centre
Area College Twp (16419)
Zoning R
Rooms
Other Rooms Living Room, Dining Room, Primary Bedroom, Bedroom 2, Bedroom 3, Bedroom 4, Bedroom 5, Kitchen, Family Room, Foyer, Breakfast Room, Laundry, Office, Primary Bathroom, Full Bath, Half Bath
Basement Unfinished, Full
Interior
Interior Features Carpet, Combination Kitchen/Dining, Dining Area, Family Room Off Kitchen, Flat, Floor Plan - Traditional, Formal/Separate Dining Room, Kitchen - Eat-In, Primary Bath(s), Walk-in Closet(s), Tub Shower, WhirlPool/HotTub, Wood Floors
Hot Water Electric
Heating Forced Air
Cooling Central A/C
Flooring Ceramic Tile, Carpet, Hardwood
Fireplaces Number 1
Fireplaces Type Wood, Mantel(s), Marble
Equipment Oven/Range - Electric, Microwave, Dishwasher, Refrigerator
Fireplace Y
Window Features Double Pane,Energy Efficient,Low-E,Insulated,Screens
Appliance Oven/Range - Electric, Microwave, Dishwasher, Refrigerator
Heat Source Electric
Laundry Hookup, Upper Floor
Exterior
Exterior Feature Patio(s), Porch(es)
Garage Garage - Front Entry, Oversized
Garage Spaces 6.0
Utilities Available Electric Available
Waterfront N
Water Access N
Roof Type Shingle
Accessibility None
Porch Patio(s), Porch(es)
Road Frontage Boro/Township
Attached Garage 2
Total Parking Spaces 6
Garage Y
Building
Lot Description Level, Landscaping, Corner
Story 2
Foundation Block
Sewer Public Sewer
Water Public
Architectural Style Traditional
Level or Stories 2
Additional Building Above Grade, Below Grade
Structure Type 9'+ Ceilings,Dry Wall
New Construction N
Schools
Elementary Schools Spring Creek
Middle Schools Mount Nittany
High Schools State College Area
School District State College Area
Others
HOA Fee Include Common Area Maintenance
Senior Community No
Tax ID 19-016-,136-,0000-
Ownership Fee Simple
SqFt Source Assessor
Acceptable Financing Cash, Bank Portfolio, Conventional, FHA, USDA, VA
Horse Property N
Listing Terms Cash, Bank Portfolio, Conventional, FHA, USDA, VA
Financing Cash,Bank Portfolio,Conventional,FHA,USDA,VA
Special Listing Condition Standard
Read Less Info
Want to know what your home might be worth? Contact us for a FREE valuation!

Our team is ready to help you sell your home for the highest possible price ASAP

Bought with Kristina Bonson • Kissinger, Bigatel & Brower
GET MORE INFORMATION





