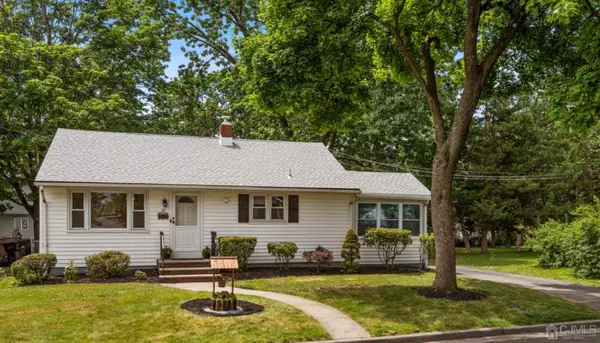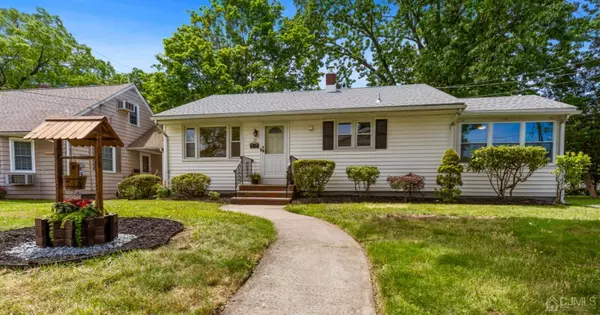For more information regarding the value of a property, please contact us for a free consultation.
Key Details
Sold Price $485,000
Property Type Single Family Home
Sub Type Single Family Residence
Listing Status Sold
Purchase Type For Sale
Square Footage 1,004 sqft
Price per Sqft $483
Subdivision Highland Park
MLS Listing ID 2403892R
Sold Date 03/11/24
Style Ranch
Bedrooms 3
Full Baths 2
Originating Board CJMLS API
Year Built 1953
Annual Tax Amount $9,900
Tax Year 2023
Lot Size 6,298 Sqft
Acres 0.1446
Lot Dimensions 100.00 x 63.00
Property Description
Welcome home to this warm and inviting ranch in the charming town of Highland Park! This 3 bed, 2 bath home has been beautifully renovated with today's buyer in mind. The spacious finished basement adds versatile living space perfect for multi-generational living, a home office, or simply extra room to spread out and relax. The renovated three season room flooded with natural light, makes an ideal dining space and flows seamlessly to the expansive Trex deck, a fabulous space for entertaining and outdoor living within the fenced-in yard. This home has been meticulously updated for today's lifestyle. Last year it was freshly painted in today's colors, hardwood floors were refinished on the main level, and new flooring was installed downstairs. A new roof, HVAC, fence and deck were replaced or newly installed 3 to 4 years ago. Initially updated in 2019, the kitchen got an additional facelift in 2022; gas range, range hood & refrigerator were replaced a year ago. Washer & Dryer, 2022. Highland Park provides small town living at its best, with easy access to major roadways, and just minutes from downtown New Brunswick and Rutgers University. Don't miss your chance to make this charmer your new home - schedule a showing today!
Location
State NJ
County Middlesex
Rooms
Other Rooms Shed(s)
Basement Full, Finished, Bath Full, Other Room(s), Recreation Room, Interior Entry, Utility Room, Laundry Facilities
Kitchen Kitchen Exhaust Fan, Separate Dining Area
Interior
Interior Features Drapes-See Remarks, Security System, Shades-Existing, 3 Bedrooms, Kitchen, Living Room, Bath Main, Other Room(s), Storage, Attic, None
Heating Forced Air
Cooling Central Air
Flooring Laminate, Wood
Fireplace false
Window Features Drapes,Shades-Existing
Appliance Dishwasher, Dryer, Gas Range/Oven, Exhaust Fan, Refrigerator, Washer, Kitchen Exhaust Fan, Gas Water Heater
Heat Source Natural Gas
Exterior
Exterior Feature Deck, Enclosed Porch(es), Fencing/Wall, Storage Shed, Yard
Fence Fencing/Wall
Utilities Available Cable Connected, Electricity Connected, Natural Gas Connected
Roof Type Asphalt
Porch Deck, Enclosed
Parking Type 1 Car Width, 3 Cars Deep, Additional Parking
Building
Lot Description Near Shopping, Near Train, Level, Near Public Transit
Story 1
Sewer Public Sewer
Water Public
Architectural Style Ranch
Others
Senior Community no
Tax ID 0703607000000005
Ownership Fee Simple
Security Features Security System
Energy Description Natural Gas
Read Less Info
Want to know what your home might be worth? Contact us for a FREE valuation!

Our team is ready to help you sell your home for the highest possible price ASAP

GET MORE INFORMATION





