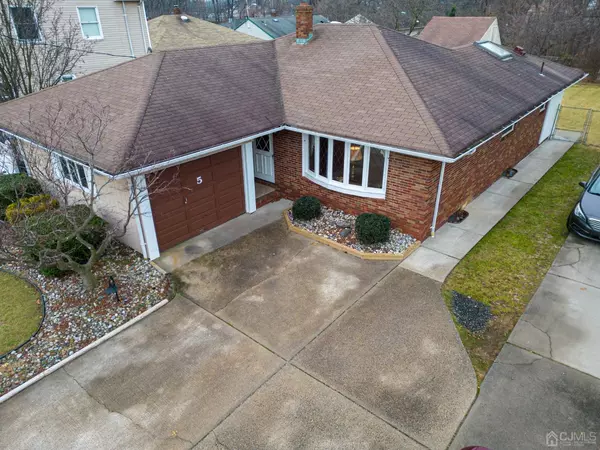For more information regarding the value of a property, please contact us for a free consultation.
Key Details
Sold Price $475,000
Property Type Single Family Home
Sub Type Single Family Residence
Listing Status Sold
Purchase Type For Sale
Square Footage 1,311 sqft
Price per Sqft $362
Subdivision Wolffdale Sec 02
MLS Listing ID 2406640R
Sold Date 03/08/24
Style Ranch,Custom Home
Bedrooms 3
Full Baths 2
Originating Board CJMLS API
Year Built 1958
Annual Tax Amount $8,701
Tax Year 2022
Lot Size 7,501 Sqft
Acres 0.1722
Lot Dimensions 150.00 x 0.00
Property Description
Brick Home ** Welcome to 5 Hilltop Ave** three bedroom brick, Ranch, enormous living room with entrance closet, formal dining room with chair rail. hardwood floors throughout.. Eat In kitchen with five burner stove stainless steel appliances-full of natural light from skylight. bonus room in the back can be used for an office or den. All three bedrooms have hardwood floors and closets. House is complete with two full baths, Fully finished heated basement includes -library, wet bar, pool table, laundry room with washer & dryer, double depth cedar closet and extensive storage cabinetry and plenty of storage! House is complete with garage, garage opener and attic storage, fully fenced in deep yard Cast-iron baseboard, heat, gas, cement, driveway, rear yard has oversized shed grate for workshop with attic storage and electric/gas/heat and water.great for workshop has double doors on side to get large items in oversized shed. home has three separate attic, front sprinklers. whole house attic fan. please wipe your feet the hardwood floors were just redone Lot Size 0.18 acres - 7,500 sq. ft. 50' x 150' lot dimensions Ready for immediate occupancy.
Location
State NJ
County Middlesex
Rooms
Other Rooms Shed(s)
Basement Finished, Bath Full, Interior Entry, Workshop, Laundry Facilities
Dining Room Formal Dining Room
Kitchen Eat-in Kitchen
Interior
Interior Features Cedar Closet(s), Skylight, Entrance Foyer, 3 Bedrooms, Kitchen, Library/Office, Living Room, Bath Full, Dining Room, Attic, None
Heating Baseboard Cast Iron, Radiators-Hot Water
Cooling Central Air
Flooring Carpet, Ceramic Tile, Wood
Fireplace false
Window Features Skylight(s)
Appliance Dishwasher, Dryer, Gas Range/Oven, Refrigerator, Washer, Gas Water Heater
Heat Source Natural Gas
Exterior
Exterior Feature Patio, Fencing/Wall, Storage Shed, Yard
Garage Spaces 1.0
Fence Fencing/Wall
Utilities Available Electricity Connected, Natural Gas Connected
Roof Type Asphalt
Porch Patio
Parking Type 1 Car Width, 2 Cars Deep, Garage, Attached
Building
Lot Description Near Shopping, Near Train, Near Public Transit
Story 1
Sewer Public Sewer
Water Public
Architectural Style Ranch, Custom Home
Others
Senior Community no
Tax ID 1900395000000003
Ownership Fee Simple
Energy Description Natural Gas
Read Less Info
Want to know what your home might be worth? Contact us for a FREE valuation!

Our team is ready to help you sell your home for the highest possible price ASAP

GET MORE INFORMATION





