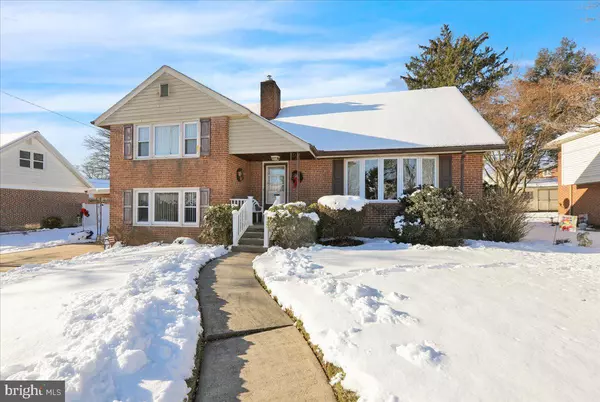For more information regarding the value of a property, please contact us for a free consultation.
Key Details
Sold Price $305,000
Property Type Single Family Home
Sub Type Detached
Listing Status Sold
Purchase Type For Sale
Square Footage 2,550 sqft
Price per Sqft $119
Subdivision Drexelwood
MLS Listing ID PABK2039692
Sold Date 02/29/24
Style Split Level
Bedrooms 3
Full Baths 1
Half Baths 1
HOA Y/N N
Abv Grd Liv Area 2,010
Originating Board BRIGHT
Year Built 1960
Annual Tax Amount $4,468
Tax Year 2022
Lot Size 8,276 Sqft
Acres 0.19
Lot Dimensions 0.00 x 0.00
Property Description
Welcome to this charming split-level home boasting 3 bedrooms and 1 1/2 baths, well maintained, move-in ready, and all in a neutral decor palette, creating a warm and inviting atmosphere throughout.
The main level hosts the living room, dining room and kitchen, a few steps up you will find the 3 bedrooms and the full bath. A large, unfinished attic presents an excellent opportunity to customize your space, whether as an additional bedroom or a versatile flex area. The lower level features a spacious family room, complete with a brick gas fireplace, providing the perfect setting for relaxation, as well as a large laundry room/workshop. This home has a covered front porch, an attached carport, a welcoming side patio, and a generous yard that is partially fenced and has a convenient shed adding extra storage space for your outdoor essentials. Situated in a prime location, this home is just a short distance from shops and restaurants to parks, schools and a community pool. Commuting is a breeze with easy access to major highways. Showings start with our OPEN HOUSE on Saturday, February 17th from 1-3pm.
Location
State PA
County Berks
Area Spring Twp (10280)
Zoning MDS
Rooms
Other Rooms Living Room, Dining Room, Bedroom 2, Bedroom 3, Kitchen, Family Room, Bedroom 1, Laundry
Basement Partial
Interior
Interior Features Attic, Carpet, Ceiling Fan(s), Window Treatments
Hot Water Natural Gas
Heating Forced Air
Cooling Central A/C
Flooring Carpet, Vinyl, Ceramic Tile
Fireplaces Number 1
Fireplaces Type Brick, Gas/Propane
Fireplace Y
Heat Source Natural Gas
Laundry Lower Floor
Exterior
Garage Spaces 3.0
Waterfront N
Water Access N
Accessibility None
Parking Type Attached Carport, Driveway, On Street
Total Parking Spaces 3
Garage N
Building
Story 2.5
Foundation Crawl Space
Sewer Public Sewer
Water Public
Architectural Style Split Level
Level or Stories 2.5
Additional Building Above Grade, Below Grade
New Construction N
Schools
School District Wilson
Others
Senior Community No
Tax ID 80-4387-19-70-2970
Ownership Fee Simple
SqFt Source Assessor
Acceptable Financing Cash, Conventional, FHA, VA
Listing Terms Cash, Conventional, FHA, VA
Financing Cash,Conventional,FHA,VA
Special Listing Condition Standard
Read Less Info
Want to know what your home might be worth? Contact us for a FREE valuation!

Our team is ready to help you sell your home for the highest possible price ASAP

Bought with Christopher Heim • Keller Williams Platinum Realty
GET MORE INFORMATION





