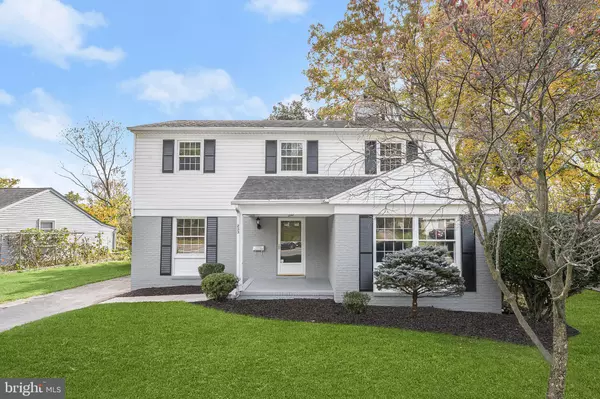For more information regarding the value of a property, please contact us for a free consultation.
Key Details
Sold Price $565,000
Property Type Single Family Home
Sub Type Detached
Listing Status Sold
Purchase Type For Sale
Square Footage 2,540 sqft
Price per Sqft $222
Subdivision Lutherville
MLS Listing ID MDBC2081772
Sold Date 02/28/24
Style Colonial
Bedrooms 4
Full Baths 3
Half Baths 1
HOA Y/N N
Abv Grd Liv Area 2,059
Originating Board BRIGHT
Year Built 1965
Annual Tax Amount $4,255
Tax Year 2023
Lot Size 10,863 Sqft
Acres 0.25
Lot Dimensions 1.00 x
Property Description
Nestled in the highly sought-after community of Lutherville-Timonium, this renovated home is the epitome of sophisticated living. From the moment you step through the front door, you'll be greeted by an inviting, spacious main level that exudes charm and warmth. The centerpiece of the main level is a living room featuring a magnificent double-sided, gas-burning fireplace framed with brick, flanked by a built-in bookcase. This cozy yet elegant living space is bathed in natural light and adorned with gorgeous hardwood floors that stretch seamlessly throughout the entire main level. Adjacent to the living room, the dining room is a true showstopper. It's designed to create lasting memories during special occasions. A chair railing and box wainscoting adorn the walls, creating a warm and sophisticated atmosphere that will impress your guests. The gourmet kitchen boasts a peninsula featuring a breakfast bar, it's not just a place to cook; it's a hub for conversation and togetherness with family and friends. The kitchen has soft-close cabinetry, stainless steel appliances, and sleek granite countertops. Upstairs, the primary bedroom suite is a sanctuary for relaxation. The updated bathroom features a ceramic tile walk-in shower, and double closets provide ample storage space. Three additional bedrooms and a well-appointed hall bathroom complete the upper-level sleeping quarters. The fully finished lower level offers endless possibilities. It can be transformed into a media room, game area, guest area, or office, providing you with the flexibility to tailor the space to your needs. Plush carpeting adds an extra layer of comfort, and a full bathroom on this level adds convenience. The outdoor space is just as inviting as the interior. A fenced yard provides privacy and security, while a patio offers the perfect spot for outdoor entertaining or simply enjoying a morning coffee. The two-car driveway ensures parking is never a hassle. This property is a must-see, Don't miss the opportunity to make this house your home and start creating your own cherished memories in this exquisite residence. Major commuter routes include I-695, I-95, and I-83 for travel to points north and south. Updates: Fully Renovated, Soft Close Cabinetry, Granite Counters, Stainless Steel Appliances, Baths, Lighting, Compressor in A/C unit.
Property line extends beyond the fence in the backyard.
Location
State MD
County Baltimore
Zoning RES
Direction North
Rooms
Other Rooms Living Room, Dining Room, Primary Bedroom, Bedroom 2, Bedroom 3, Bedroom 4, Kitchen, Family Room, Recreation Room, Utility Room
Basement Other
Interior
Interior Features Carpet, Chair Railings, Dining Area, Family Room Off Kitchen, Floor Plan - Traditional, Kitchen - Eat-In, Kitchen - Gourmet, Kitchen - Table Space, Primary Bath(s), Pantry, Recessed Lighting, Stall Shower, Tub Shower, Upgraded Countertops, Wainscotting, Wood Floors, Built-Ins
Hot Water Natural Gas
Heating Forced Air
Cooling Central A/C
Flooring Carpet, Ceramic Tile, Concrete, Hardwood
Fireplaces Number 1
Fireplaces Type Fireplace - Glass Doors, Double Sided, Mantel(s), Screen, Gas/Propane
Equipment Built-In Microwave, Dishwasher, Disposal, Dryer, Freezer, Icemaker, Oven - Single, Oven/Range - Gas, Refrigerator, Stainless Steel Appliances, Washer, Water Dispenser, Water Heater
Fireplace Y
Window Features Double Hung,Double Pane,Vinyl Clad,Wood Frame
Appliance Built-In Microwave, Dishwasher, Disposal, Dryer, Freezer, Icemaker, Oven - Single, Oven/Range - Gas, Refrigerator, Stainless Steel Appliances, Washer, Water Dispenser, Water Heater
Heat Source Natural Gas
Laundry Lower Floor
Exterior
Exterior Feature Patio(s)
Garage Spaces 2.0
Fence Rear
Waterfront N
Water Access N
View Garden/Lawn
Roof Type Shingle
Accessibility Other
Porch Patio(s)
Parking Type Driveway
Total Parking Spaces 2
Garage N
Building
Lot Description Landscaping
Story 3
Foundation Other
Sewer Public Sewer
Water Public
Architectural Style Colonial
Level or Stories 3
Additional Building Above Grade, Below Grade
Structure Type Dry Wall
New Construction N
Schools
School District Baltimore County Public Schools
Others
Senior Community No
Tax ID 04080806058920
Ownership Fee Simple
SqFt Source Assessor
Security Features Main Entrance Lock,Smoke Detector
Special Listing Condition Standard
Read Less Info
Want to know what your home might be worth? Contact us for a FREE valuation!

Our team is ready to help you sell your home for the highest possible price ASAP

Bought with Courtney Chase • Redfin Corp
GET MORE INFORMATION





