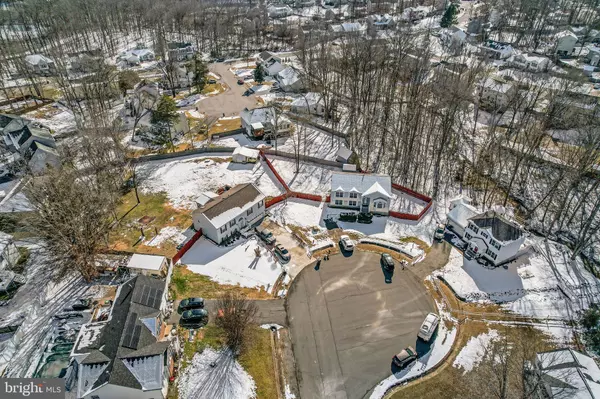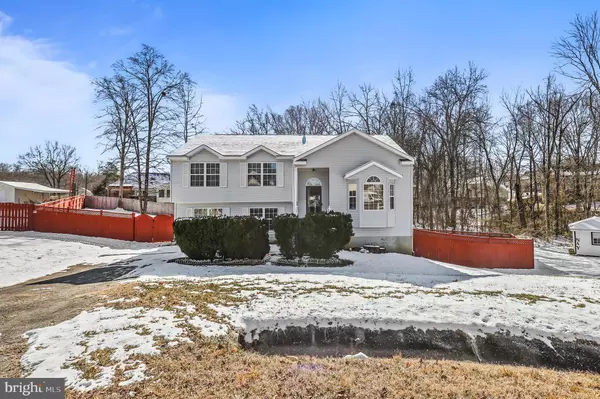For more information regarding the value of a property, please contact us for a free consultation.
Key Details
Sold Price $429,000
Property Type Single Family Home
Sub Type Detached
Listing Status Sold
Purchase Type For Sale
Square Footage 2,217 sqft
Price per Sqft $193
Subdivision Katelyn Manor
MLS Listing ID VASP2022562
Sold Date 02/26/24
Style Split Foyer
Bedrooms 4
Full Baths 2
Half Baths 1
HOA Y/N N
Abv Grd Liv Area 1,296
Originating Board BRIGHT
Year Built 1995
Annual Tax Amount $1,855
Tax Year 2022
Lot Size 10,890 Sqft
Acres 0.25
Property Description
Welcome home to this beautiful, move-in ready home located on a quiet cul de sac in the quaint Katelyn Manor community. With 2,220+ finished square feet, this four bedroom, two and half bathroom home boasts an open floor plan with vaulted ceilings on the main level and tall ceilings in the finished basement. The entire interior of the home has been freshly painted a neutral tone throughout. The spacious living room greets you as you enter and you will just love all the natural light that pours in from the front bay window. Make your way upstairs to the updated kitchen and dining area. The Kitchen boasts a brand new fridge and built-in microwave and there is a ton of countertop space and cabinets here. Brand new luxury vinyl plank flooring just added to the Kitchen, foyer, and all three bathrooms. There are three good size bedrooms on this upper level with two full bathrooms. From the dining area, you can walk out on the deck for some grilling and entertaining that has convenient steps to the backyard. Make your way downstairs to the fully finished walk-out basement for even more space! The fourth bedroom and a half bathroom are located down here. The huge rec room with it's tall ceilings has two ceiling fans down here for added comfort. There are endless opportunities down here. The separate laundry area is down here as well. The cul de sac location has provided a huge, fenced-in backyard where there is plenty of room to run and play. Shed in the backyard as well. No HOA. Though tucked away in this quiet neighborhood, it's just minutes to schools, restaurants, shopping, and the future Publix grocery store coming soon. Call for your tour today!
Location
State VA
County Spotsylvania
Zoning R1
Rooms
Basement Connecting Stairway, Rear Entrance, Fully Finished
Main Level Bedrooms 3
Interior
Interior Features Dining Area, Floor Plan - Open, Ceiling Fan(s)
Hot Water Electric
Heating Forced Air
Cooling Central A/C
Flooring Carpet, Vinyl, Hardwood
Equipment Built-In Microwave, Dishwasher, Disposal, Dryer, Washer, Refrigerator, Stove
Fireplace N
Appliance Built-In Microwave, Dishwasher, Disposal, Dryer, Washer, Refrigerator, Stove
Heat Source Natural Gas
Laundry Lower Floor, Dryer In Unit, Washer In Unit
Exterior
Exterior Feature Deck(s)
Garage Spaces 2.0
Fence Rear, Wood
Water Access N
Accessibility None
Porch Deck(s)
Total Parking Spaces 2
Garage N
Building
Lot Description Cul-de-sac
Story 2
Foundation Other
Sewer Public Sewer
Water Public
Architectural Style Split Foyer
Level or Stories 2
Additional Building Above Grade, Below Grade
Structure Type Vaulted Ceilings
New Construction N
Schools
Elementary Schools Harrison Road
Middle Schools Freedom
High Schools Riverbend
School District Spotsylvania County Public Schools
Others
Senior Community No
Tax ID 22N4-8-
Ownership Fee Simple
SqFt Source Estimated
Security Features Electric Alarm
Special Listing Condition Standard
Read Less Info
Want to know what your home might be worth? Contact us for a FREE valuation!

Our team is ready to help you sell your home for the highest possible price ASAP

Bought with Patricia Cox • Coldwell Banker Realty
GET MORE INFORMATION





