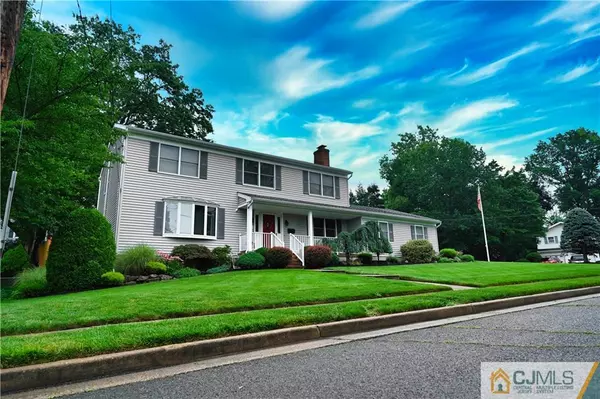For more information regarding the value of a property, please contact us for a free consultation.
Key Details
Sold Price $700,000
Property Type Single Family Home
Sub Type Single Family Residence
Listing Status Sold
Purchase Type For Sale
Square Footage 2,650 sqft
Price per Sqft $264
Subdivision Holly Hill
MLS Listing ID 2352854M
Sold Date 02/23/24
Style Colonial
Bedrooms 4
Full Baths 3
Originating Board CJMLS API
Year Built 1971
Annual Tax Amount $11,350
Tax Year 2022
Lot Size 10,001 Sqft
Acres 0.2296
Lot Dimensions 100X100
Property Description
Welcome to this Stunning classic colonial situated on an impressive corner lot at the top of the hill. Featuring 4 Beds 3 full baths 2,650 Sq ft of living space. This home is perfect for entertaining with the 25x12 family room leading to the 22x14 Bar/game room with full bath opening out to the yard and built in pool. Laundry room on the first floor The eat in kitchen features modern appliances, tons of counter space and sliders to the deck and pool. There is a large living room and formal dining room with beautiful hardwood floors. Upstairs the hardwood floors continue through most. 19x12 primary bedroom with full bath and walk in- closet. The 3 remaining bedrooms are spacious and bright. Lots of closets. Add to this Anderson windows (some tinted), 2 car garage, 2 attics, lawn sprinkler New 3 zone boiler, New central air, new water heater, water softener. This outstanding home is located 5 houses from Walnut street park that just installed a brand new playground.
Location
State NJ
County Middlesex
Community Curbs, Sidewalks
Zoning R10
Rooms
Other Rooms Shed(s)
Basement Full, Storage Space
Dining Room Formal Dining Room
Kitchen Breakfast Bar, Eat-in Kitchen, Granite/Corian Countertops, Kitchen Exhaust Fan, Separate Dining Area
Interior
Interior Features Blinds, Drapes-See Remarks, Dry Bar, Shades-Existing, Watersoftener Owned, Den, Dining Room, Bath Full, Family Room, Entrance Foyer, Kitchen, Laundry Room, 4 Bedrooms, Bath Main, Attic
Heating Baseboard Cast Iron, Zoned
Cooling Central Air
Flooring Carpet, Ceramic Tile, Wood
Fireplaces Number 1
Fireplaces Type Gas
Fireplace true
Window Features Insulated Windows,Screen/Storm Window,Blinds,Drapes,Shades-Existing
Appliance Dishwasher, Dryer, Gas Range/Oven, Exhaust Fan, Refrigerator, Washer, Water Softener Owned, Kitchen Exhaust Fan, Gas Water Heater
Heat Source Natural Gas
Exterior
Exterior Feature Barbecue, Curbs, Deck, Insulated Pane Windows, Lawn Sprinklers, Open Porch(es), Patio, Screen/Storm Window, Sidewalk, Storage Shed, Yard
Garage Spaces 2.0
Pool In Ground
Community Features Curbs, Sidewalks
Utilities Available Underground Utilities
Roof Type Asphalt
Porch Deck, Porch, Patio
Building
Lot Description Corner Lot
Story 2
Sewer Public Sewer
Water Public
Architectural Style Colonial
Others
Senior Community no
Tax ID 2200137000000014
Ownership Fee Simple
Energy Description Natural Gas
Pets Allowed Yes
Read Less Info
Want to know what your home might be worth? Contact us for a FREE valuation!

Our team is ready to help you sell your home for the highest possible price ASAP

GET MORE INFORMATION




