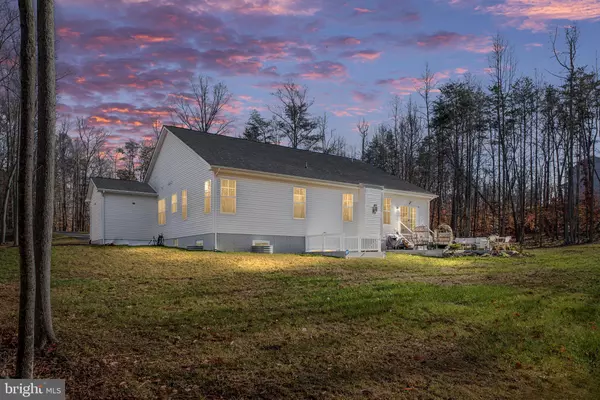For more information regarding the value of a property, please contact us for a free consultation.
Key Details
Sold Price $855,000
Property Type Single Family Home
Sub Type Detached
Listing Status Sold
Purchase Type For Sale
Square Footage 4,524 sqft
Price per Sqft $188
Subdivision None Available
MLS Listing ID VAST2026150
Sold Date 02/23/24
Style Craftsman
Bedrooms 4
Full Baths 3
Half Baths 1
HOA Y/N N
Abv Grd Liv Area 2,424
Originating Board BRIGHT
Year Built 2022
Annual Tax Amount $4,793
Tax Year 2022
Lot Size 3.003 Acres
Acres 3.0
Property Description
Welcome home to this exquisite ranch style home in the sought after community of Estes Estates. This upscale Oakmont model built by Hour Homes is well equipped and the owners have not spared any expense with upgrades throughout. Walk into the modern open floor plan showcased by gleaming engineered wood floors and tall ceilings throughout. This level includes the spacious kitchen and great room with abundance of natural light and cathedral ceiling and a stone to ceiling gas fireplace. Three car attached garage, private office, main level laundry, and two nice sized bedrooms also featured on the first floor. The kitchen is truly a chef's dream with with an oversized island, custom subway tile backsplash, granite countertops, stainless steel appliances including a double oven, cook top and many more! You wont want to miss the huge master suite with a large walk in closet, and a custom master bathroom. Master bathroom includes a double vanity, modern standalone tub, and shower with custom tile surround. The basement includes a separate recreational/ living room, a custom fitness center with rubber flooring, and additional bedroom with on-suite bathroom on this level. Some additional upgrades include custom paint work, upgraded light fixtures, laundry room updates, whole home water filtration system , smart devices and many more! Last but not least on the exterior you will 3 acres of beautiful land in a park like setting and captivating wooded views and an exterior porch and patio! Plenty of room for your family to grow and enjoy the outdoors. NO HOA, bring your toys to park on the recently added parking pad. Convenient location excellent for commuters near EZ pass, VRE, and close to prime shopping.
Location
State VA
County Stafford
Zoning A1
Rooms
Basement Partially Finished
Main Level Bedrooms 3
Interior
Interior Features Walk-in Closet(s), Carpet, Crown Moldings, Dining Area, Entry Level Bedroom, Family Room Off Kitchen, Floor Plan - Open, Kitchen - Island, Recessed Lighting, Soaking Tub, Stall Shower, Window Treatments, Other
Hot Water Electric
Heating Central
Cooling Central A/C
Flooring Carpet, Engineered Wood, Ceramic Tile
Fireplaces Number 1
Fireplaces Type Gas/Propane
Equipment Microwave, Dishwasher, Oven - Double, Range Hood, Disposal, Icemaker, Refrigerator, Stainless Steel Appliances, Washer/Dryer Hookups Only
Fireplace Y
Appliance Microwave, Dishwasher, Oven - Double, Range Hood, Disposal, Icemaker, Refrigerator, Stainless Steel Appliances, Washer/Dryer Hookups Only
Heat Source Electric, Propane - Leased
Laundry Hookup, Main Floor
Exterior
Exterior Feature Patio(s)
Parking Features Other
Garage Spaces 3.0
Utilities Available Cable TV
Water Access N
View Trees/Woods
Roof Type Architectural Shingle
Accessibility None
Porch Patio(s)
Attached Garage 3
Total Parking Spaces 3
Garage Y
Building
Lot Description Cul-de-sac, Trees/Wooded
Story 2
Foundation Permanent
Sewer Septic Exists
Water Well
Architectural Style Craftsman
Level or Stories 2
Additional Building Above Grade, Below Grade
Structure Type Vaulted Ceilings
New Construction N
Schools
School District Stafford County Public Schools
Others
HOA Fee Include None
Senior Community No
Tax ID 38H 5
Ownership Fee Simple
SqFt Source Assessor
Security Features Exterior Cameras
Acceptable Financing Conventional, Cash, FHA, Negotiable, VA
Horse Property N
Listing Terms Conventional, Cash, FHA, Negotiable, VA
Financing Conventional,Cash,FHA,Negotiable,VA
Special Listing Condition Standard
Read Less Info
Want to know what your home might be worth? Contact us for a FREE valuation!

Our team is ready to help you sell your home for the highest possible price ASAP

Bought with Trisha P McFadden • Berkshire Hathaway HomeServices PenFed Realty
GET MORE INFORMATION





