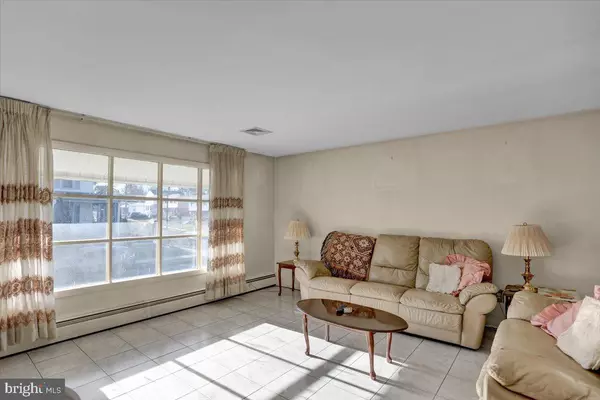For more information regarding the value of a property, please contact us for a free consultation.
Key Details
Sold Price $262,500
Property Type Single Family Home
Sub Type Detached
Listing Status Sold
Purchase Type For Sale
Square Footage 2,284 sqft
Price per Sqft $114
Subdivision None Available
MLS Listing ID PABK2037836
Sold Date 02/22/24
Style Traditional
Bedrooms 5
Full Baths 2
HOA Y/N N
Abv Grd Liv Area 1,724
Originating Board BRIGHT
Year Built 1970
Annual Tax Amount $4,767
Tax Year 2023
Lot Size 7,840 Sqft
Acres 0.18
Lot Dimensions 0.00 x 0.00
Property Description
Welcome to this charming five-bedroom rancher situated on a corner lot in Muhlenberg Schools. With an updated kitchen and a finished basement, this home provides ample space for comfortable living. As you enter the main level, you'll be greeted by a spacious living room adorned with a large picture window, allowing natural light to flood the space. The formal dining room is perfect for hosting gatherings and creating lasting memories with family and friends. The lovely updated eat-in kitchen featuring tile flooring and backsplash and all appliances adds a touch of elegance to the space. The main level also boasts three bedrooms, all featuring beautiful hardwood flooring, adding warmth and character to each room and a full bath to complete the main level, providing convenience and comfort for the entire family. The finished basement is a true bonus, adding plenty of additional living space to this home. The family room is a cozy retreat, featuring a stone fireplace that creates a warm and inviting ambiance. The dining area adjacent to the family room is perfect for enjoying meals together or entertaining guests. The basement also includes a laundry room with cabinets for added storage and organization. Additionally, there are two more bedrooms and a second full bath, providing flexibility and space for a growing family or accommodating guests. Step outside onto the large covered wood deck, overlooking the level fenced in yard. Whether it's hosting summer barbecues or simply unwinding after a long day, this deck provides the perfect setting. The two-car garage adds convenience and additional storage options. This five-bedroom rancher in the Muhlenberg School District is a true gem, offering updated features, ample living space, and a desirable location. Don't miss the opportunity to make this house your home. Schedule a viewing today and experience the comfort and convenience it has to offer. Call for more info.
Location
State PA
County Berks
Area Laureldale Boro (10257)
Zoning RESIDENTIAL
Rooms
Other Rooms Living Room, Dining Room, Bedroom 2, Bedroom 3, Bedroom 4, Bedroom 5, Kitchen, Family Room, Bedroom 1, Laundry
Basement Fully Finished
Main Level Bedrooms 3
Interior
Hot Water Natural Gas
Heating Forced Air
Cooling Central A/C, Window Unit(s)
Flooring Tile/Brick, Hardwood
Fireplaces Number 1
Fireplaces Type Stone
Equipment Built-In Microwave, Dishwasher, Oven/Range - Electric, Refrigerator
Fireplace Y
Appliance Built-In Microwave, Dishwasher, Oven/Range - Electric, Refrigerator
Heat Source Natural Gas
Laundry Basement
Exterior
Exterior Feature Deck(s)
Parking Features Garage - Front Entry
Garage Spaces 4.0
Fence Cyclone
Water Access N
Roof Type Pitched,Shingle
Accessibility None
Porch Deck(s)
Attached Garage 2
Total Parking Spaces 4
Garage Y
Building
Lot Description Corner
Story 1
Foundation Permanent
Sewer Public Sewer
Water Public
Architectural Style Traditional
Level or Stories 1
Additional Building Above Grade, Below Grade
New Construction N
Schools
School District Muhlenberg
Others
Senior Community No
Tax ID 57-5319-17-11-3191
Ownership Fee Simple
SqFt Source Assessor
Acceptable Financing Cash, Conventional, FHA, VA
Listing Terms Cash, Conventional, FHA, VA
Financing Cash,Conventional,FHA,VA
Special Listing Condition Standard
Read Less Info
Want to know what your home might be worth? Contact us for a FREE valuation!

Our team is ready to help you sell your home for the highest possible price ASAP

Bought with Eliezer Corniel • Iron Valley Real Estate of Berks
GET MORE INFORMATION





