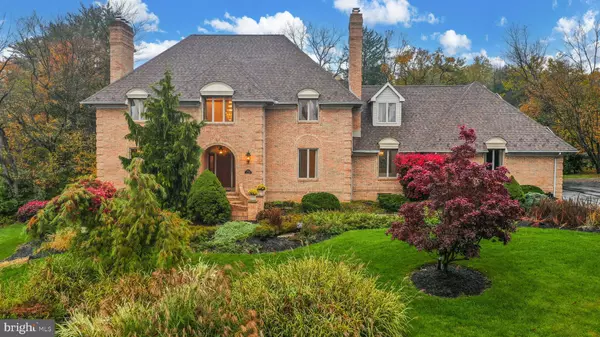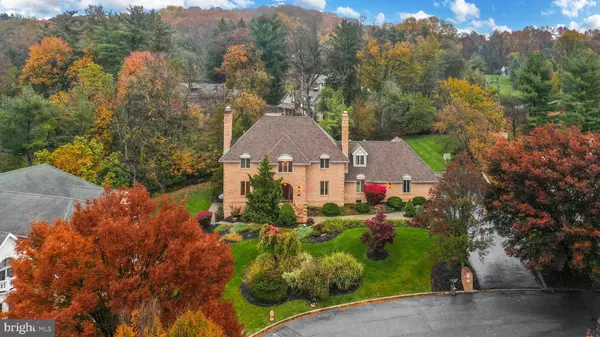For more information regarding the value of a property, please contact us for a free consultation.
Key Details
Sold Price $750,000
Property Type Single Family Home
Sub Type Detached
Listing Status Sold
Purchase Type For Sale
Square Footage 6,237 sqft
Price per Sqft $120
Subdivision None Available
MLS Listing ID PANH2004848
Sold Date 02/16/24
Style Colonial
Bedrooms 4
Full Baths 4
HOA Y/N N
Abv Grd Liv Area 4,174
Originating Board BRIGHT
Year Built 1992
Annual Tax Amount $16,509
Tax Year 2022
Lot Size 0.628 Acres
Acres 0.63
Lot Dimensions 0.00 x 0.00
Property Description
An enticing glimpse of an earlier age of elegance, this all brick manor home built in 1992 is an amazing reproduction of the best in period architecture and craftsmanship. From the curved brick front staircase to the intricate exterior brick details, this custom design and construction boasts grace and grandeur with over 4,000 square feet of spacious living.
Both the interior and exterior are particularly well-suited for sophisticated entertaining. Designed in grand scale, Apollo has large rooms with high ceilings, inlaid floors, and wood molding with corner medallions around windows and doorways. There are rooms for every family need, all detailed and appointed with lovely woodwork. The expansive living and dining room features a wood-burning marble fireplace while the office has built-in cherry cabinetry. The chef’s kitchen includes cherry cabinets, a large peninsula with seating, and a sun-filled breakfast room nearby. A full bath and family room with a floor-to-ceiling raised hearth brick fireplace and cherry built-in cabinets complete the first level.
Fabulous curved steps with a unique oval oak banister lead to the sumptuous primary suite along with three additional bedrooms and ample storage space. The finished walkout lower level is a welcoming space for guests or in-laws, with a kitchen, full bath, game room, den, and additional flexible spaces to suit your needs. Finally, the private mature backyard offers a stamped concrete patio overlooking all. This stately home offers peace of mind with a 2022 roof, solar panels, and low maintenance all brick exterior.
Location
State PA
County Northampton
Area Bethlehem City (12404)
Zoning RR
Rooms
Other Rooms Living Room, Dining Room, Primary Bedroom, Bedroom 2, Bedroom 3, Bedroom 4, Kitchen, Game Room, Family Room, Den, Foyer, Breakfast Room, Other, Office, Recreation Room, Storage Room, Primary Bathroom, Full Bath
Basement Full, Heated, Improved, Interior Access, Outside Entrance, Partially Finished, Walkout Level, Windows
Interior
Interior Features 2nd Kitchen, Attic, Attic/House Fan, Breakfast Area, Built-Ins, Carpet, Ceiling Fan(s), Central Vacuum, Combination Dining/Living, Crown Moldings, Curved Staircase, Formal/Separate Dining Room, Primary Bath(s), Recessed Lighting, Stall Shower, Walk-in Closet(s), Wood Floors
Hot Water Natural Gas
Heating Baseboard - Hot Water, Forced Air, Heat Pump(s), Hot Water, Zoned
Cooling Central A/C, Ceiling Fan(s), Zoned
Flooring Carpet, Ceramic Tile, Hardwood, Laminated, Marble
Fireplaces Number 2
Fireplaces Type Brick, Mantel(s), Marble, Wood
Equipment Built-In Microwave, Central Vacuum, Cooktop, Dishwasher, Disposal, Dryer, Exhaust Fan, Oven - Wall, Oven/Range - Electric, Range Hood, Washer
Fireplace Y
Appliance Built-In Microwave, Central Vacuum, Cooktop, Dishwasher, Disposal, Dryer, Exhaust Fan, Oven - Wall, Oven/Range - Electric, Range Hood, Washer
Heat Source Electric, Natural Gas
Laundry Lower Floor
Exterior
Exterior Feature Patio(s), Porch(es), Brick
Garage Garage - Side Entry, Garage Door Opener, Inside Access
Garage Spaces 3.0
Water Access N
View Panoramic
Roof Type Architectural Shingle
Accessibility None
Porch Patio(s), Porch(es), Brick
Attached Garage 3
Total Parking Spaces 3
Garage Y
Building
Lot Description Cul-de-sac, Front Yard, Landscaping, No Thru Street, Rear Yard, SideYard(s)
Story 2
Foundation Concrete Perimeter
Sewer Public Sewer
Water Public
Architectural Style Colonial
Level or Stories 2
Additional Building Above Grade, Below Grade
Structure Type Tray Ceilings
New Construction N
Schools
School District Bethlehem Area
Others
Senior Community No
Tax ID M6SE4-7-16E-0204
Ownership Fee Simple
SqFt Source Assessor
Special Listing Condition Standard
Read Less Info
Want to know what your home might be worth? Contact us for a FREE valuation!

Our team is ready to help you sell your home for the highest possible price ASAP

Bought with Non Member • Non Subscribing Office
GET MORE INFORMATION





