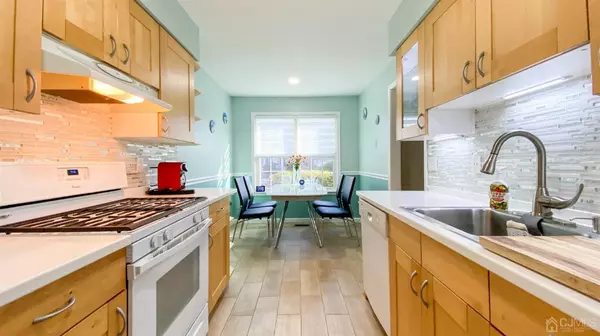For more information regarding the value of a property, please contact us for a free consultation.
Key Details
Sold Price $618,300
Property Type Townhouse
Sub Type Townhouse,Condo/TH
Listing Status Sold
Purchase Type For Sale
Square Footage 1,547 sqft
Price per Sqft $399
Subdivision North Meadows
MLS Listing ID 2405785R
Sold Date 02/05/24
Style Townhouse
Bedrooms 3
Full Baths 2
Half Baths 1
Maintenance Fees $295
Originating Board CJMLS API
Year Built 1988
Annual Tax Amount $9,390
Tax Year 2022
Lot Size 975 Sqft
Acres 0.0224
Lot Dimensions 0.00 x 0.00
Property Description
Welcome home! This east-facing, end-unit, 3 bedroom, 2.5 bath town home is located in one of the most desirable communities in North Edison. Featuring an updated eat-in kitchen boasting solid wood cabinets, hand motion activated under cabinet lights, and beautiful glass tile mosaic backsplash, flowing into an open dining and spacious family room. Patio doors lead to a deck overlooking a spacious backyard facing woods - great for entertaining. Need more space? This home has a full, finished basement offers flexibility for a home office, gym etc. Three spacious bedrooms including the master suite with a large walk-in closet and a contemporary bathroom with body shower spray system. The second bathroom is completely updated as well. Beautiful hardwood floors run throughout, a convenient second-floor laundry, smart home features, and a security system. HVAC system was replaced in 2010, hot water heater replaced in 2016, and windows with lifetime warranty and roof were replaced about 10 years ago. Community also has tennis court and basketball, close distance to schools as well.
Location
State NJ
County Middlesex
Community See Remarks
Zoning RATH
Rooms
Basement Finished, Recreation Room, Storage Space, Utility Room
Dining Room Dining L
Kitchen Eat-in Kitchen, Galley Type
Interior
Interior Features Security System, Shades-Existing, Skylight, Entrance Foyer, Kitchen, Bath Half, Dining Room, Family Room, 3 Bedrooms, Laundry Room, Bath Full, Bath Main, None
Heating Forced Air
Cooling Central Air
Flooring Wood
Fireplace false
Window Features Shades-Existing,Skylight(s)
Appliance Dishwasher, Dryer, Gas Range/Oven, Refrigerator, Washer, Gas Water Heater
Heat Source Natural Gas
Exterior
Exterior Feature Deck
Garage Spaces 1.0
Community Features See Remarks
Utilities Available Underground Utilities
Roof Type Asphalt
Porch Deck
Parking Type 1 Car Width, Asphalt, Garage, Built-In Garage, Driveway, On Site
Building
Lot Description See Remarks, Interior Lot
Story 3
Sewer Sewer Charge, Public Sewer
Water Public
Architectural Style Townhouse
Others
HOA Fee Include Common Area Maintenance,Insurance,Maintenance Structure,Snow Removal,Trash,Maintenance Grounds,Maintenance Fee
Senior Community no
Tax ID 05004250000000700000C0330
Ownership See Remarks
Security Features Security System
Energy Description Natural Gas
Read Less Info
Want to know what your home might be worth? Contact us for a FREE valuation!

Our team is ready to help you sell your home for the highest possible price ASAP

GET MORE INFORMATION





