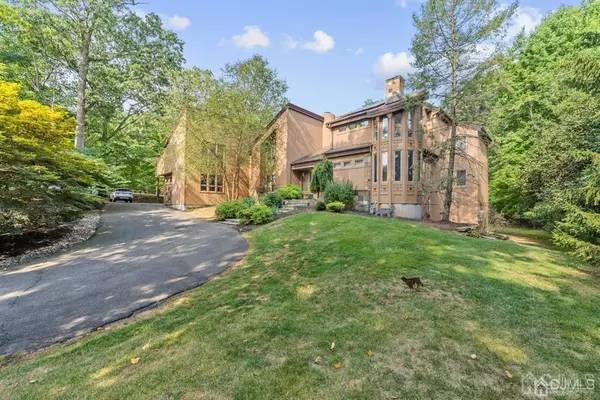For more information regarding the value of a property, please contact us for a free consultation.
Key Details
Sold Price $1,195,000
Property Type Single Family Home
Sub Type Single Family Residence
Listing Status Sold
Purchase Type For Sale
Square Footage 5,807 sqft
Price per Sqft $205
Subdivision Ravenwood Sec 02
MLS Listing ID 2309577R
Sold Date 02/14/24
Style Contemporary
Bedrooms 6
Full Baths 3
Half Baths 1
Originating Board CJMLS API
Year Built 1992
Annual Tax Amount $30,982
Tax Year 2021
Lot Size 1.201 Acres
Acres 1.201
Lot Dimensions 0.00 x 0.00
Property Description
If you're looking for space and privacy, look no further! Most desirable location in Scotch Plains! This picturesque, custom home features spacious rooms, and an abundance of natural light through many floor to ceiling windows and skylights. Open Floor Plan! Sunken great room with a fireplace, built-in shelves and patio doors to the wrap around deck great for entertaining. The large library/office is a great place to turn on the fireplace and read a book. The office features built-in bookcase and a spiral staircase to the loft. Gourmet Kitchen! Makes cooking fun! Kitchen features plenty of cabinets, granite countertops, some SS appliances, breakfast bar, center island with a prep sink and wine fridge. Make your way to the second level using one of two staircases to find 4 very spacious bedrooms, 2 full bathrooms, and balcony overlooking the great room. Primary suite is massive, and features sitting area, double sided fireplace, 2 WICs, and ensuite. Ensuite offers jacuzzi tub, glass shower, and double vanities. Private backyard just waiting for you to build your backyard oasis! Commuters Dream! 2 miles to NYC train! Major Highways! Ash Brook Golf Club! Plainfield Country Club! Full basement with out door access to patio. Shopping! Restaurants! Come see, and make an offer today! Tesla Generator! Solar Panels!
Location
State NJ
County Union
Zoning R-1
Rooms
Basement Full, Daylight, Utility Room
Dining Room Formal Dining Room
Kitchen Granite/Corian Countertops, Breakfast Bar, Kitchen Island, Separate Dining Area
Interior
Interior Features 2nd Stairway to 2nd Level, Cathedral Ceiling(s), Dry Bar, Skylight, Vaulted Ceiling(s), Entrance Foyer, 2 Bedrooms, Kitchen, Laundry Room, Bath Full, Other Room(s), Dining Room, 4 Bedrooms, Bath Main, Bath Other, None
Heating Zoned, Forced Air
Cooling Central Air, Zoned
Flooring Carpet, Ceramic Tile, Wood
Fireplaces Number 3
Fireplaces Type Gas
Fireplace true
Window Features Skylight(s)
Appliance Dishwasher, Disposal, Dryer, Gas Range/Oven, Refrigerator, Washer, Gas Water Heater
Heat Source Natural Gas
Exterior
Exterior Feature Deck, Yard
Garage Spaces 3.0
Utilities Available Underground Utilities
Roof Type Asphalt
Porch Deck
Parking Type 3 Cars Deep, Asphalt, Garage, Attached, Driveway, Paved, See Remarks
Building
Lot Description Wooded
Story 2
Sewer Public Sewer
Water Public
Architectural Style Contemporary
Others
Senior Community no
Tax ID 1615801000000023
Ownership Fee Simple
Energy Description Natural Gas
Pets Description Yes
Read Less Info
Want to know what your home might be worth? Contact us for a FREE valuation!

Our team is ready to help you sell your home for the highest possible price ASAP

GET MORE INFORMATION





