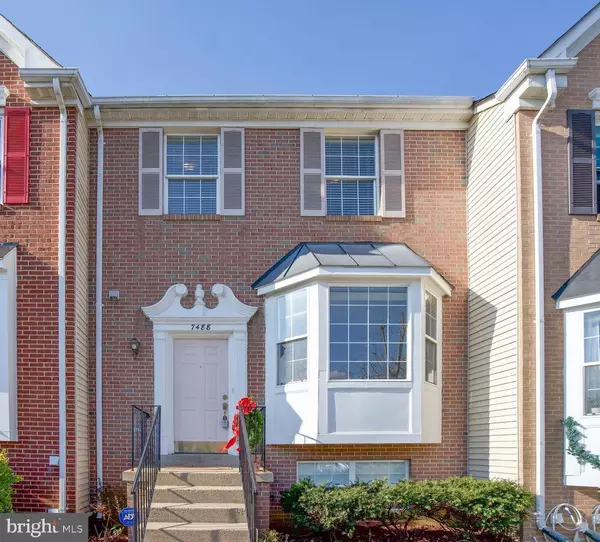For more information regarding the value of a property, please contact us for a free consultation.
Key Details
Sold Price $624,900
Property Type Townhouse
Sub Type Interior Row/Townhouse
Listing Status Sold
Purchase Type For Sale
Square Footage 2,115 sqft
Price per Sqft $295
Subdivision Kingstowne
MLS Listing ID VAFX2157126
Sold Date 02/12/24
Style Colonial
Bedrooms 3
Full Baths 2
Half Baths 2
HOA Fees $117/mo
HOA Y/N Y
Abv Grd Liv Area 1,410
Originating Board BRIGHT
Year Built 1993
Annual Tax Amount $6,704
Tax Year 2023
Property Description
Welcome to this Stunning Three-Bedroom, Two Full Baths, and Two Half Baths, Three Finished Level Townhome located in Kingstowne near Two Metro Stations! Brand-New Carpets on all Three Levels (12-2023), New Quartz countertops (12-2023) in the Spacious Kitchen w/Newer Gas Stove (2022) and Bosch Dishwasher (2022), Eat In Kitchen w/an Island walks to Large Deck that overlooks Fully Fenced Backyard. Primary Bedroom w/Large Walk-In Closet, Primary Bathroom w/Dual Sinks, Separate Soaking Tub and Shower. Many updates throughout Roof (2018), Refrigerator (2018), InSinkErator Disposal (2022), Koehler Highline Elongated Slow Close Lid Toilets (All Bathrooms 2022), Blinds to Go Faux Wood, Cordless Blinds (All Bedrooms 2022). Ready to Move In! New GE Washer (2023) in Large Laundry/Storage Room! Huge Fully Finished Walk-Out Level basement with Half Bath (Rough-In for 3rd Full Bath) and Wood Burning Fireplace, another Storage Space! Tree-lined streets and a Vibrant Town Center make Kingstowne a Great Place to Live and Work. Kingstowne has a Unique Environment thanks to its 1,200 Acres of Well-Maintained Green Space. Residents Enjoy Many Amenities Including Several Miles of Walking Trails, Two Outdoor Swimming Pools, Tennis and Pickleball Courts, Numerous Tot Lots, an Aerobics Studio, and Two Fitness Centers!
Location
State VA
County Fairfax
Zoning PDH-4
Direction East
Rooms
Other Rooms Living Room, Dining Room, Primary Bedroom, Bedroom 2, Bedroom 3, Kitchen, Game Room, Breakfast Room, Laundry
Basement Rear Entrance, Full, Fully Finished, Walkout Level
Interior
Interior Features Breakfast Area, Kitchen - Island, Kitchen - Table Space, Combination Dining/Living, Chair Railings, Crown Moldings, Primary Bath(s), Window Treatments, Wood Floors, WhirlPool/HotTub, Floor Plan - Open, Floor Plan - Traditional
Hot Water Natural Gas
Heating Forced Air
Cooling Ceiling Fan(s), Central A/C
Flooring Carpet, Ceramic Tile
Fireplaces Number 1
Fireplaces Type Screen
Equipment Dishwasher, Disposal, Exhaust Fan, Oven/Range - Gas, Refrigerator, Washer
Fireplace Y
Window Features Double Pane
Appliance Dishwasher, Disposal, Exhaust Fan, Oven/Range - Gas, Refrigerator, Washer
Heat Source Natural Gas
Laundry Basement
Exterior
Exterior Feature Deck(s)
Garage Spaces 2.0
Parking On Site 2
Fence Wood, Fully
Utilities Available Cable TV Available, Under Ground
Amenities Available Basketball Courts, Bike Trail, Community Center, Exercise Room, Jog/Walk Path, Party Room, Pool - Outdoor, Tennis Courts, Tot Lots/Playground
Waterfront N
Water Access N
View Trees/Woods
Roof Type Asphalt
Accessibility Other
Porch Deck(s)
Parking Type Parking Lot
Total Parking Spaces 2
Garage N
Building
Lot Description Trees/Wooded
Story 3
Foundation Slab
Sewer Public Sewer
Water Public
Architectural Style Colonial
Level or Stories 3
Additional Building Above Grade, Below Grade
Structure Type Vaulted Ceilings
New Construction N
Schools
Elementary Schools Lane
Middle Schools Hayfield Secondary School
High Schools Hayfield Secondary School
School District Fairfax County Public Schools
Others
Pets Allowed Y
HOA Fee Include Management,Pool(s),Recreation Facility,Snow Removal,Trash
Senior Community No
Tax ID 0913 15 0102
Ownership Other
Special Listing Condition Standard
Pets Description No Pet Restrictions
Read Less Info
Want to know what your home might be worth? Contact us for a FREE valuation!

Our team is ready to help you sell your home for the highest possible price ASAP

Bought with Jeffery S McGlothlin • McEnearney Associates, Inc.
GET MORE INFORMATION





