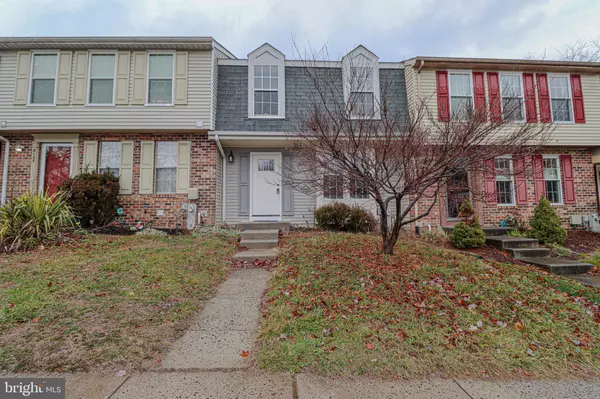For more information regarding the value of a property, please contact us for a free consultation.
Key Details
Sold Price $340,000
Property Type Townhouse
Sub Type Interior Row/Townhouse
Listing Status Sold
Purchase Type For Sale
Square Footage 1,612 sqft
Price per Sqft $210
Subdivision Mcdonogh Township
MLS Listing ID MDBC2086606
Sold Date 02/08/24
Style Federal
Bedrooms 3
Full Baths 2
Half Baths 1
HOA Fees $48/mo
HOA Y/N Y
Abv Grd Liv Area 1,340
Originating Board BRIGHT
Year Built 1990
Annual Tax Amount $2,643
Tax Year 2023
Lot Size 1,540 Sqft
Acres 0.04
Property Description
Come have a look at this newly renovated 3BR/2.5BA gem with a finished basement and rear deck! Enter this beauty at the main foyer to find glistening ceramic tile installed at the kitchen and convenient powder room. The kitchen includes all new stainless steel appliances, tasteful white cabinetry, and new butcher block countertops. Continue to the open dining/living combo space on the main level with lovely luxury vinyl flooring and entry to the rear deck. This freshly pressure washed deck is the width of the home and provides plenty of exterior space for BBQ and entertaining! Upstairs you will find 3 bedrooms and 2 full baths, including the primary. The entire second level has been freshly carpeted. There is a fan in each bedroom and plenty of sunlight. The hall bathroom includes a new vanity, bathroom trim, and timeless tile. The primary bedroom includes ample closet space and a gorgeous primary bathroom with standing shower. The lower level includes the massive family room, plenty of storage space, and has also been freshly carpeted. There is side-by-side laundry in the utility room as well as 2 work benches for the any of your home projects. The roof of this home was replaced in 2019. This home is well situated close to major thoroughfares, shopping, and restaurants. It has been painted throughout, includes storage closets on each level, and is anxiously awaiting its next owner!
Location
State MD
County Baltimore
Zoning R
Direction South
Rooms
Other Rooms Living Room, Dining Room, Primary Bedroom, Bedroom 2, Bedroom 3, Kitchen, Family Room, Laundry, Utility Room, Bathroom 2, Primary Bathroom, Half Bath
Basement Connecting Stairway, Full, Heated, Improved, Sump Pump
Interior
Interior Features Carpet, Ceiling Fan(s), Dining Area, Primary Bath(s), Recessed Lighting, Bathroom - Tub Shower, Upgraded Countertops
Hot Water Electric
Heating Heat Pump(s)
Cooling Central A/C
Flooring Luxury Vinyl Plank, Ceramic Tile, Concrete
Equipment Microwave, Stove, Refrigerator, Dishwasher, Water Heater, Disposal
Fireplace N
Appliance Microwave, Stove, Refrigerator, Dishwasher, Water Heater, Disposal
Heat Source Electric
Laundry Has Laundry, Lower Floor
Exterior
Exterior Feature Deck(s)
Waterfront N
Water Access N
Roof Type Shingle
Accessibility None
Porch Deck(s)
Garage N
Building
Story 3
Foundation Concrete Perimeter, Block
Sewer Public Sewer
Water Public
Architectural Style Federal
Level or Stories 3
Additional Building Above Grade, Below Grade
Structure Type Dry Wall
New Construction N
Schools
School District Baltimore County Public Schools
Others
Senior Community No
Tax ID 04032100002681
Ownership Fee Simple
SqFt Source Assessor
Special Listing Condition Standard
Read Less Info
Want to know what your home might be worth? Contact us for a FREE valuation!

Our team is ready to help you sell your home for the highest possible price ASAP

Bought with Shari L Hodges • RE/MAX Realty Group
GET MORE INFORMATION





