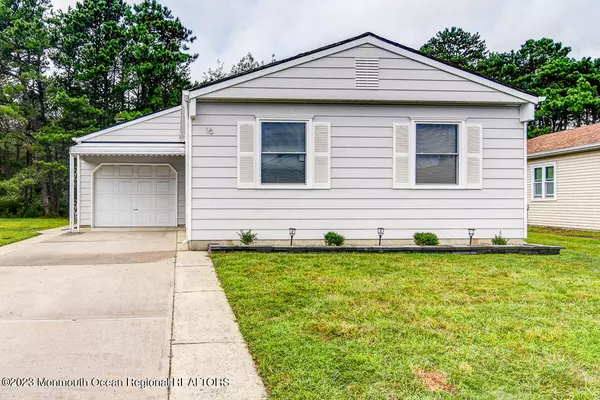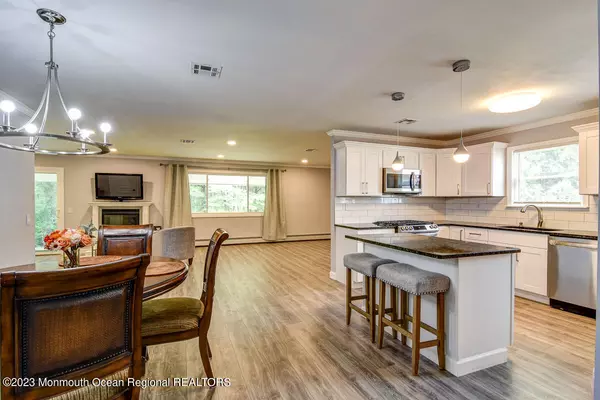For more information regarding the value of a property, please contact us for a free consultation.
Key Details
Sold Price $380,000
Property Type Single Family Home
Sub Type Adult Community
Listing Status Sold
Purchase Type For Sale
Square Footage 1,364 sqft
Price per Sqft $278
Municipality Berkeley (BER)
Subdivision Hc Heights
MLS Listing ID 22323900
Sold Date 02/08/24
Style Detached
Bedrooms 2
Full Baths 2
HOA Fees $43/qua
HOA Y/N Yes
Originating Board MOREMLS (Monmouth Ocean Regional REALTORS®)
Year Built 1986
Annual Tax Amount $3,511
Tax Year 2022
Lot Size 0.290 Acres
Acres 0.29
Property Description
Private, wooded backyard in Holiday City Heights, with a large cover patio is all you need after a short walk back from the beautiful pool. This gorgeous, fully renovated home is absolutely stunning! The bright, spacious kitchen with all new cabinets, crown moulding, granite counters, S/S app. & an island that will be the gathering space for entertaining. This huge living rm can function for 2 living spaces!! Or large enough for any additional room you might need: office, craft room etc. Both new bathrooms are stunning! The main bath has a beautiful, deep jet tub while the master bath offers a walk-in shower.
This home has brand new A/C. Windows, washer and dryer appx. 1 year old. Extra large driveway for additional cars. Gas hook-up for your grill. Nothing to do here but unpack!!!
Location
State NJ
County Ocean
Area Berkeley Twnshp
Direction From Rt. 37 to Mule Rd. Left onto Prince Charles Dr. make right onto Canterbury Lane.
Rooms
Basement Crawl Space
Interior
Interior Features Attic - Pull Down Stairs, Dec Molding, Sliding Door, Recessed Lighting
Heating Hot Water, Baseboard
Cooling Central Air
Flooring Porcelain, Vinyl
Fireplace No
Exterior
Exterior Feature Sprinkler Under, Porch - Covered, Other, Lighting
Garage Asphalt, Driveway, On Street, Direct Access
Garage Spaces 1.0
Amenities Available Tennis Court, Association, Exercise Room, Shuffleboard, Community Room, Pool, Clubhouse, Bocci
Waterfront No
Roof Type Shingle
Parking Type Asphalt, Driveway, On Street, Direct Access
Garage Yes
Building
Lot Description Oversized, Back to Woods
Story 1
Sewer Public Sewer
Water Public
Architectural Style Detached
Level or Stories 1
Structure Type Sprinkler Under,Porch - Covered,Other,Lighting
Schools
Middle Schools Central Reg Middle
Others
HOA Fee Include Trash,Common Area,Community Bus,Lawn Maintenance,Pool
Senior Community Yes
Tax ID 06-00010-14-00016
Pets Description Dogs OK, Cats OK
Read Less Info
Want to know what your home might be worth? Contact us for a FREE valuation!

Our team is ready to help you sell your home for the highest possible price ASAP

Bought with RE/MAX at Barnegat Bay
GET MORE INFORMATION





