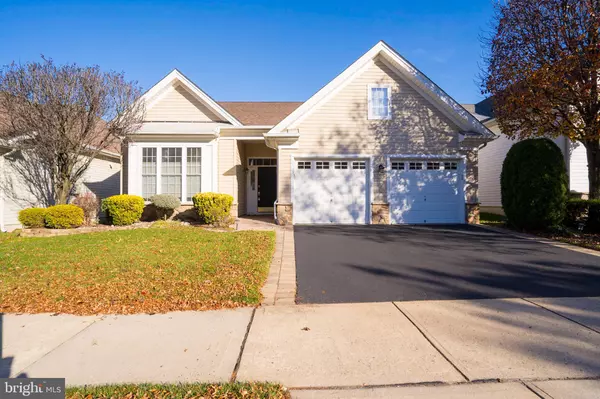For more information regarding the value of a property, please contact us for a free consultation.
Key Details
Sold Price $535,000
Property Type Single Family Home
Sub Type Detached
Listing Status Sold
Purchase Type For Sale
Square Footage 1,651 sqft
Price per Sqft $324
Subdivision Riviera At E Windsor
MLS Listing ID NJME2037598
Sold Date 02/05/24
Style Ranch/Rambler
Bedrooms 2
Full Baths 2
HOA Fees $325/mo
HOA Y/N Y
Abv Grd Liv Area 1,651
Originating Board BRIGHT
Year Built 2004
Annual Tax Amount $9,821
Tax Year 2022
Lot Size 5,000 Sqft
Acres 0.11
Lot Dimensions 0.00 x 0.00
Property Description
Welcome to 17 Galileo Drive! This dazzling Stamford Model, situated in the prestigious adult community - The Riviera at East Windsor, is a masterpiece of single-story living. Meticulously cared for, this two-bedroom, two-bathroom residence boasts upgrades galore. As you enter through the inviting foyer, be greeted by gleaming hardwood flooring that flows through the main living areas. The fabulous Great Room beckons for formal entertaining, family gatherings, or quiet evenings by the fireplace. The gourmet kitchen features upgraded cabinetry, ceramic tile flooring, granite countertops, a brand-new built-in microwave, double wall ovens, built-in desk, pantry, and a delightful, sunny breakfast area. Find your private retreat in the discreet study, equipped with built-in shelving, desk, and cabinets. The luxurious master bedroom suite is adorned with a tray ceiling, walk-in closet, and a master bath offering "mine & your" vanities, a soaking tub, and a stall shower. A well-appointed guest bedroom and a full bathroom with tub/shower cater to the comfort of your guests. A convenient laundry room with wash tub and cabinets. Step outside to discover an extensive paver patio with a direct gas grill hookup - the perfect space for relaxation or outdoor entertaining. Additional features include a Trane furnace & A/C (2020), recessed lighting, crown molding, ceiling fans, a floored attic, and a two-car attached garage. At The Riviera, experience a country club lifestyle with fantastic amenities such as a 12,000-square-foot clubhouse, tennis courts, swimming pools, a fitness center, bocce and shuffleboard courts, a billiards room, and more. Located close to the commuter train, shopping, restaurants, major roadways, and downtown Princeton.
Location
State NJ
County Mercer
Area East Windsor Twp (21101)
Zoning ARH
Rooms
Other Rooms Primary Bedroom, Bedroom 2, Kitchen, Study, Great Room, Primary Bathroom, Full Bath
Main Level Bedrooms 2
Interior
Interior Features Attic, Breakfast Area, Built-Ins, Ceiling Fan(s), Combination Dining/Living, Crown Moldings, Entry Level Bedroom, Floor Plan - Open, Kitchen - Eat-In, Pantry, Primary Bath(s), Recessed Lighting, Soaking Tub, Stall Shower, Tub Shower, Upgraded Countertops, Walk-in Closet(s), Wood Floors
Hot Water Natural Gas
Heating Forced Air
Cooling Central A/C
Flooring Carpet, Ceramic Tile, Hardwood
Fireplaces Number 1
Equipment Built-In Microwave, Cooktop, Dishwasher, Dryer, Oven - Double, Refrigerator, Washer
Fireplace Y
Appliance Built-In Microwave, Cooktop, Dishwasher, Dryer, Oven - Double, Refrigerator, Washer
Heat Source Natural Gas
Laundry Main Floor
Exterior
Exterior Feature Patio(s)
Garage Garage - Front Entry, Inside Access, Garage Door Opener
Garage Spaces 2.0
Amenities Available Billiard Room, Club House, Fitness Center, Pool - Indoor, Pool - Outdoor, Shuffleboard, Tennis Courts, Game Room, Jog/Walk Path, Party Room, Meeting Room
Waterfront N
Water Access N
Roof Type Shingle
Accessibility Level Entry - Main
Porch Patio(s)
Parking Type Attached Garage
Attached Garage 2
Total Parking Spaces 2
Garage Y
Building
Story 1
Foundation Slab
Sewer Public Sewer
Water Public
Architectural Style Ranch/Rambler
Level or Stories 1
Additional Building Above Grade, Below Grade
Structure Type Tray Ceilings
New Construction N
Schools
School District East Windsor Regional Schools
Others
HOA Fee Include Common Area Maintenance,Security Gate,Snow Removal,Recreation Facility
Senior Community Yes
Age Restriction 55
Tax ID 01-00006 02-00023
Ownership Fee Simple
SqFt Source Assessor
Acceptable Financing Cash, Conventional
Listing Terms Cash, Conventional
Financing Cash,Conventional
Special Listing Condition Standard
Read Less Info
Want to know what your home might be worth? Contact us for a FREE valuation!

Our team is ready to help you sell your home for the highest possible price ASAP

Bought with Tanya E Dorfman • Coldwell Banker Residential Brokerage-Princeton Jc
GET MORE INFORMATION





