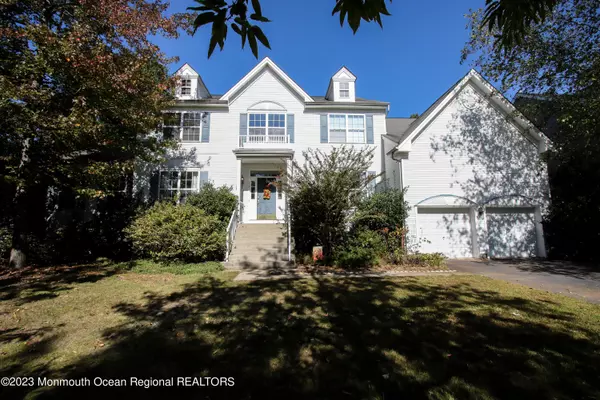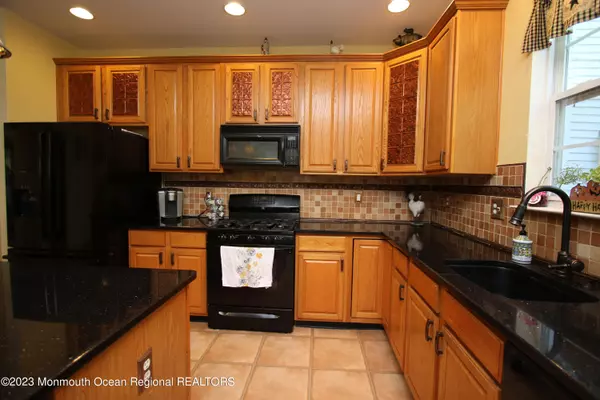For more information regarding the value of a property, please contact us for a free consultation.
Key Details
Sold Price $485,000
Property Type Single Family Home
Sub Type Single Family Residence
Listing Status Sold
Purchase Type For Sale
Square Footage 3,742 sqft
Price per Sqft $129
Municipality Galloway (GAL)
MLS Listing ID 22328948
Sold Date 02/05/24
Style Custom,Contemporary,2 Story
Bedrooms 5
Full Baths 2
Half Baths 1
HOA Fees $69/mo
HOA Y/N Yes
Originating Board Monmouth Ocean Regional Multiple Listing Service
Year Built 2005
Annual Tax Amount $10,506
Tax Year 2022
Lot Size 10,890 Sqft
Acres 0.25
Lot Dimensions 90 x 120
Property Description
KENSINGTON VILLAGE @ HISTORIC SMITHVILLE
Grand living in the 3740 square foot home offering 5 bedrooms and 2.5 bath. The finished basement is 2100 square feet, has 2 bars, room to have fun and plenty of room for storage. Kitchen offers granite counters, stoned backsplash, center island. and is open to the sunroom. 25 x 21-foot deck leads to a private yard with mature fig trees and backs up to the wildlife refuge. 2 story family room, conservatory, living room, crown molding and recessed lighting. Master suite has 2 walk-in closets, large bath with shower and soaking tub. Home has so much space to offer, and it is all with-in walking distance to all of the activities offered in the Village.
The association offers 2 pools and gym. Bring the family....
WELCOME HOME
Location
State NJ
County Atlantic
Area None
Direction Take Route 9 to E. Smith Bowen Road go left onto Kensington home is on the left. backing up to the wildlife refuge
Rooms
Basement Full, Partial
Interior
Interior Features Attic, Balcony, Bonus Room, Ceilings - 9Ft+ 1st Flr, Ceilings - Beamed, Center Hall, Conservatory, Dec Molding, Den, Sliding Door, Breakfast Bar, Eat-in Kitchen, Recessed Lighting
Heating Natural Gas, Forced Air, 3+ Zoned Heat
Cooling Electric, Central Air, 3+ Zoned AC
Flooring Cement
Fireplaces Number 1
Fireplace Yes
Exterior
Exterior Feature Deck, Fence, Storm Door(s)
Garage Paved, Driveway, Direct Access, Oversized
Garage Spaces 2.0
Pool In Ground, Pool House
Amenities Available Professional Management, Association, Community Room, Swimming, Pool, Clubhouse, Common Area, Landscaping
Waterfront Yes
Roof Type Shingle
Garage Yes
Building
Lot Description Back to Woods, Fenced Area
Story 2
Sewer Public Sewer
Water Public
Architectural Style Custom, Contemporary, 2 Story
Level or Stories 2
Structure Type Deck,Fence,Storm Door(s)
New Construction No
Others
HOA Fee Include Common Area,Pool
Senior Community No
Tax ID 11-01202-01-00003-09
Read Less Info
Want to know what your home might be worth? Contact us for a FREE valuation!

Our team is ready to help you sell your home for the highest possible price ASAP

Bought with NON MEMBER
GET MORE INFORMATION





