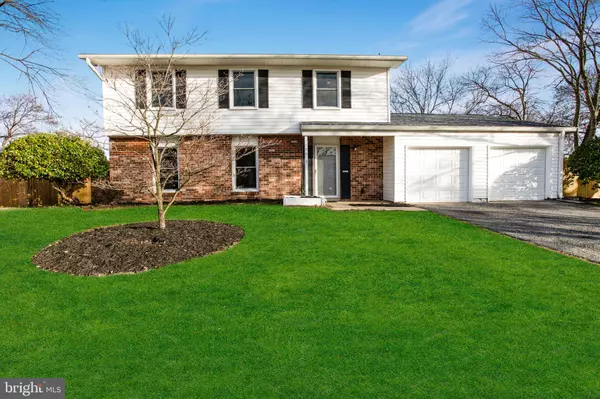For more information regarding the value of a property, please contact us for a free consultation.
Key Details
Sold Price $500,000
Property Type Single Family Home
Sub Type Detached
Listing Status Sold
Purchase Type For Sale
Square Footage 2,101 sqft
Price per Sqft $237
Subdivision The Provinces
MLS Listing ID MDAA2075414
Sold Date 01/31/24
Style Colonial
Bedrooms 4
Full Baths 2
Half Baths 1
HOA Y/N N
Abv Grd Liv Area 2,101
Originating Board BRIGHT
Year Built 1974
Annual Tax Amount $4,335
Tax Year 2024
Lot Size 8,042 Sqft
Acres 0.18
Property Description
Rarely available in The Provinces on a large corner lot with attached 2-car garage is this stunning newly renovated home ideally located just minutes to Ft. Meade or BWI! This colonial boasts 4 spacious bedrooms, two and a half bathrooms, separate dining, living & family rooms, a newly refinished kitchen with beautiful granite counters, stainless appliances, recessed lighting, modern hardware finishes, and a pantry closet. Truly move-in ready this home has been professionally painted and cleaned, has new beautiful and durable luxury vinyl plank floors on the main level and new carpet on the bedroom level. All bathrooms are newly remodeled - be the first! The big ticket items - roof and gutter system in 2018, newer HVAC, water heater in 2021, vinyl double hung windows, and privacy fence in 2022 - have also been done! You'll enjoy the oversized 2-car garage, also freshly painted and featuring two new overhead doors w/openers, and an extra storage area! In addition to all of this, enjoy the utility savings with clean solar energy! This is the one you've been waiting for, schedule a tour today!
Location
State MD
County Anne Arundel
Zoning R5
Interior
Hot Water Natural Gas
Heating Central
Cooling Central A/C
Flooring Luxury Vinyl Plank, Carpet
Equipment Stainless Steel Appliances, Refrigerator, Oven/Range - Electric, Built-In Microwave, Dishwasher, Disposal, Washer, Dryer
Furnishings No
Fireplace N
Window Features Replacement,Vinyl Clad,Insulated,Double Hung
Appliance Stainless Steel Appliances, Refrigerator, Oven/Range - Electric, Built-In Microwave, Dishwasher, Disposal, Washer, Dryer
Heat Source Natural Gas, Solar
Laundry Main Floor
Exterior
Garage Additional Storage Area, Garage - Front Entry, Garage Door Opener, Inside Access, Oversized
Garage Spaces 4.0
Fence Privacy, Rear, Wood
Water Access N
Roof Type Shingle
Street Surface Paved
Accessibility 32\"+ wide Doors, Entry Slope <1', Level Entry - Main
Road Frontage City/County
Attached Garage 2
Total Parking Spaces 4
Garage Y
Building
Lot Description Corner, Premium, Private
Story 2
Foundation Block, Slab
Sewer Public Sewer
Water Public
Architectural Style Colonial
Level or Stories 2
Additional Building Above Grade, Below Grade
Structure Type Dry Wall
New Construction N
Schools
School District Anne Arundel County Public Schools
Others
Senior Community No
Tax ID 020460501049410
Ownership Fee Simple
SqFt Source Assessor
Special Listing Condition Standard
Read Less Info
Want to know what your home might be worth? Contact us for a FREE valuation!

Our team is ready to help you sell your home for the highest possible price ASAP

Bought with Lisa M St Clair-Kimmey • Realty Plus Associates
GET MORE INFORMATION





