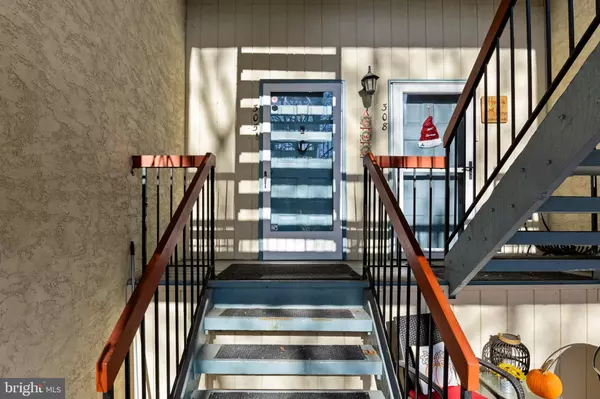For more information regarding the value of a property, please contact us for a free consultation.
Key Details
Sold Price $263,000
Property Type Condo
Sub Type Condo/Co-op
Listing Status Sold
Purchase Type For Sale
Square Footage 1,215 sqft
Price per Sqft $216
Subdivision Kings Croft
MLS Listing ID NJCD2059552
Sold Date 01/29/24
Style Contemporary
Bedrooms 2
Full Baths 2
Condo Fees $238/mo
HOA Y/N N
Abv Grd Liv Area 1,215
Originating Board BRIGHT
Year Built 1975
Annual Tax Amount $5,016
Tax Year 2022
Property Description
All offers by 12/15 5:00 PM. This Desirable Kings Croft Condo is a unique 2 story model with carport. Freshly painted in neutral tones. Great room has vaulted ceilings, with fireplace ready for cozy evenings, and easy-care Pergo floors. Delightful view of the rear patio through sliders with new vertical blinds, overlooking an area with plantings. Gourmet light kitchen with granite & ceramic floors open to the formal dining room with Pergo flooring and chair rail. Bar/passthrough area between Kitchen and Dining room. Generous sized bedrooms to accommodate king sized furnishings with Pergo floors. Walk-in closet in Master, and there is an inviting window seat and the Master bathroom has been upgraded to include an interesting, rounded shower and ceramic floors, accessed from inside this bedroom for privacy. Sumptuous, remodeled hall bathrooms, glass sink, upgraded ceramics and stall/tub combination. Storage in utility area + crawl with concrete floor for additional storage. Convenient laundry area between bedrooms. Nice rear patio area can allow for outdoor furnishings, and plantings make this area secluded, yet accessible to sidewalk in rear area. Occupants all use the area at ground level and contribute to its beautification through the seasons. Great location close to pool, tennis and mailboxes. Buyer pays $300 Welcome fee to Association 10 days prior to closing NO capital contribution. WATER IS INCLUDED in condo fee. Great unit for any age group or as a potential investment property, subject to approval.(Investment property use must be approved by Condo Assoc 2 day quick turnaround). Not eligible for FHA or VA financing but lenders may spot approve. Don't let this opportunity pass you by!
Location
State NJ
County Camden
Area Cherry Hill Twp (20409)
Zoning R5
Rooms
Other Rooms Living Room, Dining Room, Primary Bedroom, Kitchen, Foyer, Bedroom 1, Laundry, Utility Room
Interior
Interior Features Primary Bath(s), Ceiling Fan(s)
Hot Water Natural Gas
Heating Forced Air
Cooling Central A/C
Flooring Tile/Brick, Laminated
Fireplaces Number 1
Fireplaces Type Screen, Wood
Equipment Range Hood, Refrigerator, Washer, Dryer, Dishwasher
Furnishings No
Fireplace Y
Appliance Range Hood, Refrigerator, Washer, Dryer, Dishwasher
Heat Source Natural Gas
Laundry Upper Floor
Exterior
Exterior Feature Patio(s), Porch(es)
Garage Spaces 1.0
Utilities Available Cable TV Available
Amenities Available Swimming Pool, Tennis Courts, Club House, Tot Lots/Playground
Waterfront N
Water Access N
View Garden/Lawn
Accessibility None
Porch Patio(s), Porch(es)
Parking Type Parking Lot, Attached Carport
Total Parking Spaces 1
Garage N
Building
Story 2
Foundation Crawl Space
Sewer Public Sewer
Water Public
Architectural Style Contemporary
Level or Stories 2
Additional Building Above Grade, Below Grade
Structure Type Cathedral Ceilings
New Construction N
Schools
High Schools Cherry Hill High - West
School District Cherry Hill Township Public Schools
Others
Pets Allowed Y
HOA Fee Include Common Area Maintenance,Ext Bldg Maint,Lawn Maintenance,Water,Pool(s),Road Maintenance
Senior Community No
Tax ID 09-00337 06-00001-C0305
Ownership Condominium
Acceptable Financing Conventional, Cash
Listing Terms Conventional, Cash
Financing Conventional,Cash
Special Listing Condition Standard
Pets Description Case by Case Basis
Read Less Info
Want to know what your home might be worth? Contact us for a FREE valuation!

Our team is ready to help you sell your home for the highest possible price ASAP

Bought with Melissa S Young • Compass New Jersey, LLC - Moorestown
GET MORE INFORMATION





