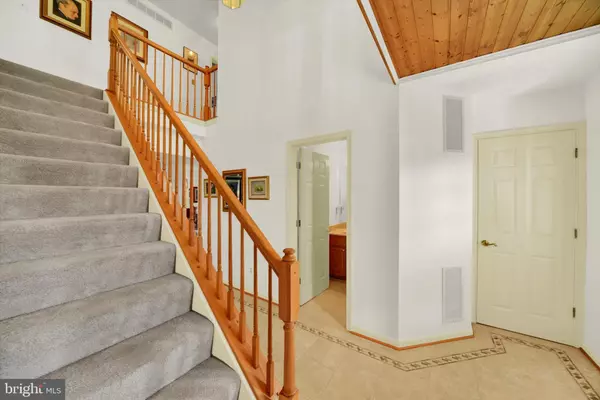For more information regarding the value of a property, please contact us for a free consultation.
Key Details
Sold Price $499,500
Property Type Single Family Home
Sub Type Detached
Listing Status Sold
Purchase Type For Sale
Square Footage 2,536 sqft
Price per Sqft $196
Subdivision Abingdon Reserve
MLS Listing ID MDHR2027398
Sold Date 01/25/24
Style Colonial
Bedrooms 4
Full Baths 2
Half Baths 1
HOA Fees $17/ann
HOA Y/N Y
Abv Grd Liv Area 2,536
Originating Board BRIGHT
Year Built 1993
Annual Tax Amount $3,741
Tax Year 2023
Lot Size 0.509 Acres
Acres 0.51
Property Description
Immaculate and pristine! This absolute gem is ready to welcome its new owners and is in “Move Right In” condition! Sunny and cheerful throughout, this classic colonial style home offers generous rooms and a most comfortable design that is perfect for today’s lifestyles and for entertaining…Nestled at the end of a quiet court, this home boasts ample guest parking and spacious level yard for play and gardening. The refreshing pool will be the center of many relaxing holidays and festive events. The amazing shed is a two story haven with electric for the hobbyist and gardener, or a fabulous structure for a unique playhouse for young and old alike. The charming front porch sets the tone for this attractive and cozy home; the practical updates (recently updated kitchen, roof & heat pump 2022) provide peace of mind for the future; the lower level has been an art studio & can be so much more to match your vision; and the accessible location creates an easy commute to all conveniences & amenities! Please visit soon!
Location
State MD
County Harford
Zoning R1
Rooms
Other Rooms Living Room, Dining Room, Primary Bedroom, Bedroom 2, Bedroom 3, Bedroom 4, Kitchen, Family Room, Foyer, Breakfast Room, Recreation Room, Storage Room, Bathroom 1, Primary Bathroom, Half Bath, Screened Porch
Basement Connecting Stairway, Rough Bath Plumb, Space For Rooms, Sump Pump, Unfinished, Windows, Workshop
Interior
Interior Features Attic, Breakfast Area, Carpet, Ceiling Fan(s), Chair Railings, Crown Moldings, Family Room Off Kitchen, Floor Plan - Open, Formal/Separate Dining Room, Pantry, Primary Bath(s), Recessed Lighting, Soaking Tub, Stall Shower, Stove - Pellet, Tub Shower, Upgraded Countertops, Walk-in Closet(s), Window Treatments
Hot Water Electric
Heating Heat Pump(s)
Cooling Central A/C, Ceiling Fan(s)
Flooring Carpet, Ceramic Tile, Rough-In
Fireplaces Number 1
Fireplaces Type Insert
Equipment Built-In Microwave, Cooktop, Dishwasher, Disposal, Dryer, Exhaust Fan, Icemaker, Oven - Self Cleaning, Oven - Wall, Refrigerator, Washer, Water Heater
Fireplace Y
Window Features Bay/Bow,Double Pane,Insulated,Screens
Appliance Built-In Microwave, Cooktop, Dishwasher, Disposal, Dryer, Exhaust Fan, Icemaker, Oven - Self Cleaning, Oven - Wall, Refrigerator, Washer, Water Heater
Heat Source Electric
Laundry Main Floor, Has Laundry, Dryer In Unit, Washer In Unit
Exterior
Exterior Feature Deck(s), Enclosed, Screened
Garage Additional Storage Area, Garage - Front Entry, Garage Door Opener, Inside Access
Garage Spaces 6.0
Pool Above Ground
Waterfront N
Water Access N
View Garden/Lawn, Trees/Woods
Roof Type Asphalt
Accessibility None
Porch Deck(s), Enclosed, Screened
Attached Garage 2
Total Parking Spaces 6
Garage Y
Building
Lot Description Backs to Trees, Cul-de-sac, Landscaping, Level, No Thru Street
Story 3
Foundation Other
Sewer Public Sewer
Water Public
Architectural Style Colonial
Level or Stories 3
Additional Building Above Grade, Below Grade
Structure Type Dry Wall
New Construction N
Schools
School District Harford County Public Schools
Others
HOA Fee Include Common Area Maintenance,Management
Senior Community No
Tax ID 1301228056
Ownership Fee Simple
SqFt Source Assessor
Special Listing Condition Standard
Read Less Info
Want to know what your home might be worth? Contact us for a FREE valuation!

Our team is ready to help you sell your home for the highest possible price ASAP

Bought with JULIE CANARD • Long & Foster Real Estate, Inc.
GET MORE INFORMATION





