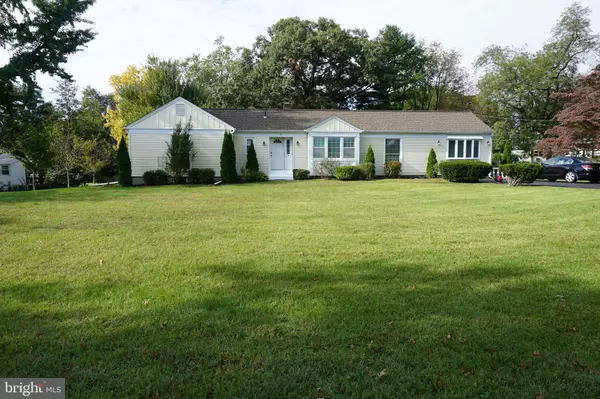For more information regarding the value of a property, please contact us for a free consultation.
Key Details
Sold Price $500,000
Property Type Single Family Home
Sub Type Detached
Listing Status Sold
Purchase Type For Sale
Square Footage 2,188 sqft
Price per Sqft $228
Subdivision Marlboro
MLS Listing ID NJBL2055208
Sold Date 01/12/24
Style Ranch/Rambler
Bedrooms 4
Full Baths 2
HOA Y/N N
Abv Grd Liv Area 2,188
Originating Board BRIGHT
Year Built 1954
Annual Tax Amount $8,730
Tax Year 2022
Lot Size 0.500 Acres
Acres 0.5
Lot Dimensions 0.00 x 0.00
Property Description
Very Rare Find - truly a one of a kind! Multi-generational home, one floor living, in center of Marlton but off the beaten path sitting on a picturesque half acre of land! This home is beautifully updated throughout and offers a split floor plan. Off the front foyer you'll find a large family room with charming brick fireplace (gas), dining room, kitchen and a large private office (can be another family room, game room, etc...). Here you'll find three bedrooms, the primary with large walk in and an additional wall closet as well as a beautiful bath with ceramic tile and custom insets in the shower. On the other side you'll find what is the fourth bedroom but the layout is versatile. This side offers a complete and what can be an entirely separate living space (in-law suite) larger than most apartments that has it's own entrance in addition to the inside access. Here you have an open floor plan with large family room, dining room and second kitchen with vaulted ceilings. The kitchen is very large with lots of cabinets, plenty of counter space and a breakfast bar. The second family room also overlooks the back deck and private yard. As well, there is another full bath, full laundry (closet) and large fourth bedroom with a double walk in closet so there's plenty of storage upstairs, as well as a large full basement. In the basement is another laundry area as well as a finished 2nd office complete w/bright lighting, built in shelving and closet. This home is great for an individual family or one who might need an additional but separate living space for loved ones. The half acre is not all in the back either; there's a very versatile side yard if you want to put up a pole barn/garage, etc... Centrally located and quick, easy access to all major roads as well as shopping, banking, restaurants, and an easy commute to Philly. Absolutely lovely home.
Location
State NJ
County Burlington
Area Evesham Twp (20313)
Zoning MD
Rooms
Other Rooms Living Room, Dining Room, Primary Bedroom, Bedroom 2, Bedroom 3, Bedroom 4, Kitchen, Laundry, Office
Basement Full
Main Level Bedrooms 4
Interior
Hot Water Natural Gas
Heating Baseboard - Hot Water
Cooling Central A/C
Fireplace N
Heat Source Natural Gas
Exterior
Garage Spaces 5.0
Waterfront N
Water Access N
Roof Type Shingle
Accessibility None
Parking Type Driveway, On Street
Total Parking Spaces 5
Garage N
Building
Story 1
Foundation Block
Sewer Public Sewer
Water Public
Architectural Style Ranch/Rambler
Level or Stories 1
Additional Building Above Grade, Below Grade
New Construction N
Schools
School District Lenape Regional High
Others
Senior Community No
Tax ID 13-00010 03-00009
Ownership Fee Simple
SqFt Source Assessor
Special Listing Condition Standard
Read Less Info
Want to know what your home might be worth? Contact us for a FREE valuation!

Our team is ready to help you sell your home for the highest possible price ASAP

Bought with Deborah A Sabel • Long & Foster Real Estate, Inc.
GET MORE INFORMATION





