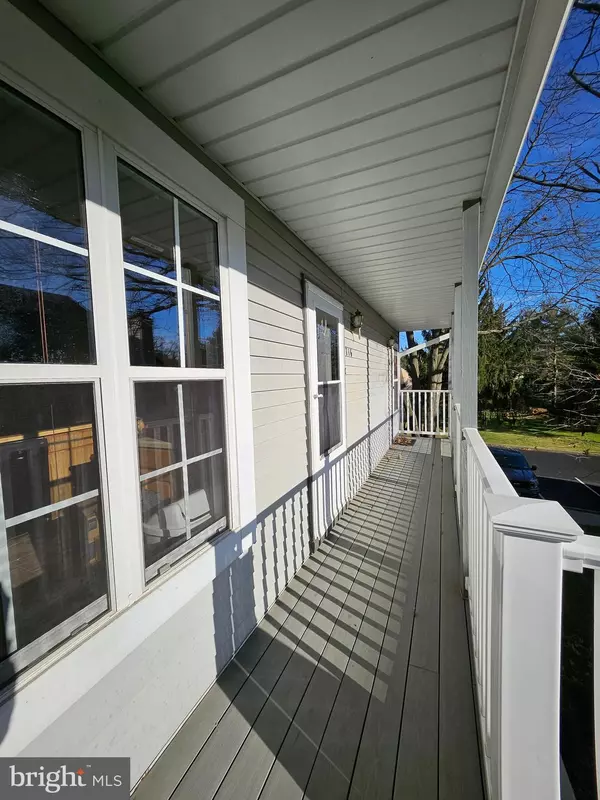For more information regarding the value of a property, please contact us for a free consultation.
Key Details
Sold Price $250,000
Property Type Condo
Sub Type Condo/Co-op
Listing Status Sold
Purchase Type For Sale
Subdivision Commons Of Middlet
MLS Listing ID PABU2061514
Sold Date 01/19/24
Style Unit/Flat
Bedrooms 2
Full Baths 1
Condo Fees $250/mo
HOA Y/N N
Originating Board BRIGHT
Year Built 1986
Annual Tax Amount $3,196
Tax Year 2022
Lot Dimensions 0.00 x 0.00
Property Description
Welcome to 716 Sparrow Lane, a perfect starter home and a savvy investment opportunity. This 2-bedroom, 1-bathroom condo not only provides an ideal entry into homeownership but also proves to be more economical than renting. Investors will appreciate the potential for immediate or future rental income. The layout features an eat-in kitchen with a breakfast bar that separates the kitchen from the dining room, and a bright living room that leads out to a small balcony, perfect for enjoying your morning coffee with a scenic view. The main bedroom is generously sized with ample closet space and a privacy door to the hall bath. The second bedroom is nicely sized with open built-in shelving, perfect for a home office. The full bath includes a tub-shower combo and a vanity. Despite being technically located in a flood zone, rest easy knowing the association covers the flood insurance policy, offering peace of mind and financial security. Enjoy quick and easy access to Rt. 1, I-95, PA Turnpike, and the Rail System, making commuting a breeze. Whether you are looking for a cozy starter home, a wise investment opportunity, or a property with future rental potential, 716 Sparrow Lane checks all the boxes. Schedule an appointment today!
Location
State PA
County Bucks
Area Middletown Twp (10122)
Zoning AO
Rooms
Main Level Bedrooms 2
Interior
Interior Features Family Room Off Kitchen
Hot Water Electric
Heating Forced Air, Heat Pump - Electric BackUp
Cooling Central A/C
Fireplace N
Heat Source Electric
Laundry Has Laundry, Main Floor, Washer In Unit, Dryer In Unit
Exterior
Amenities Available None
Water Access N
Accessibility None
Garage N
Building
Story 1
Unit Features Garden 1 - 4 Floors
Sewer Public Sewer
Water Public
Architectural Style Unit/Flat
Level or Stories 1
Additional Building Above Grade, Below Grade
New Construction N
Schools
School District Neshaminy
Others
Pets Allowed Y
HOA Fee Include Common Area Maintenance,Ext Bldg Maint,Insurance,Snow Removal,Trash
Senior Community No
Tax ID 22-020-193-002-0C2
Ownership Condominium
Acceptable Financing Cash, Conventional
Listing Terms Cash, Conventional
Financing Cash,Conventional
Special Listing Condition Standard
Pets Description Case by Case Basis
Read Less Info
Want to know what your home might be worth? Contact us for a FREE valuation!

Our team is ready to help you sell your home for the highest possible price ASAP

Bought with Cecelia Vlahakis • Wynn Real Estate LLC
GET MORE INFORMATION





