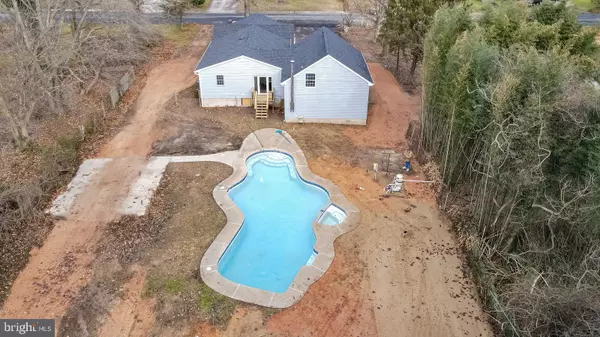For more information regarding the value of a property, please contact us for a free consultation.
Key Details
Sold Price $325,000
Property Type Single Family Home
Sub Type Detached
Listing Status Sold
Purchase Type For Sale
Square Footage 1,485 sqft
Price per Sqft $218
Subdivision Valley Park
MLS Listing ID NJSA2009404
Sold Date 01/16/24
Style Ranch/Rambler,Raised Ranch/Rambler
Bedrooms 3
Full Baths 2
Half Baths 1
HOA Y/N N
Abv Grd Liv Area 1,485
Originating Board BRIGHT
Year Built 1972
Annual Tax Amount $8,804
Tax Year 2023
Lot Size 0.596 Acres
Acres 0.6
Lot Dimensions 92.00 x 282.00
Property Description
Another magnificent Cloud 9 home! All new LVP flooring throughout the home & bonus room over the garage, completely remodeled master bathroom, updated 2nd bath, new granite in the kitchen, new roof & gutters, and fully refurbished 40 ft in-ground pool with a soaking tub and new pump! Just pack your bags and get ready for the pool party!
This 3-bedroom, 2 bath home, with a large 2 bay garage that includes a half bath and a huge bonus space on the 2nd floor! All of this on over a half acre semi-private lot. The lovely open floorplan allows for plenty of room to gather with friends and family. This home features a large main bedroom with a fantastic ensuite, two more bedrooms, a full bathroom, and a lovely eat-in kitchen. Enjoy the summer in your beautiful new pool and the bonus space you can set up an amazing game room, movie theater, office space… the possibilities are endless!
Don’t miss out on this opportunity, this home is conveniently located just minutes from the Delaware Memorial Bridge/NJ Turnpike/Rt 295, 30 minutes to Philadelphia Int. Airport, and only 2 hours to NYC.
Location
State NJ
County Salem
Area Pennsville Twp (21709)
Zoning 02
Rooms
Other Rooms Living Room, Primary Bedroom, Bedroom 2, Kitchen, Bedroom 1, Other
Main Level Bedrooms 3
Interior
Interior Features Kitchen - Eat-In
Hot Water S/W Changeover
Heating Baseboard - Hot Water
Cooling Central A/C
Flooring Luxury Vinyl Plank
Equipment Built-In Microwave, Built-In Range, Dishwasher, Refrigerator
Fireplace N
Appliance Built-In Microwave, Built-In Range, Dishwasher, Refrigerator
Heat Source Oil, Natural Gas Available
Laundry Main Floor
Exterior
Exterior Feature Deck(s), Porch(es)
Garage Garage - Front Entry, Oversized
Garage Spaces 8.0
Fence Fully, Rear
Pool In Ground
Utilities Available Cable TV
Waterfront N
Water Access N
Roof Type Asphalt,Architectural Shingle
Accessibility None
Porch Deck(s), Porch(es)
Road Frontage City/County
Parking Type Driveway, Detached Garage, On Street
Total Parking Spaces 8
Garage Y
Building
Lot Description Level, Front Yard, Rear Yard, SideYard(s)
Story 1
Foundation Crawl Space, Block
Sewer Public Sewer
Water Public
Architectural Style Ranch/Rambler, Raised Ranch/Rambler
Level or Stories 1
Additional Building Above Grade, Below Grade
Structure Type Dry Wall
New Construction N
Schools
High Schools Pennsville Memorial H.S.
School District Pennsville Township Public Schools
Others
Senior Community No
Tax ID 09-02207-00002
Ownership Fee Simple
SqFt Source Assessor
Acceptable Financing Cash, Conventional, FHA, USDA, VA
Horse Property N
Listing Terms Cash, Conventional, FHA, USDA, VA
Financing Cash,Conventional,FHA,USDA,VA
Special Listing Condition Standard
Read Less Info
Want to know what your home might be worth? Contact us for a FREE valuation!

Our team is ready to help you sell your home for the highest possible price ASAP

Bought with Aracelis Roman • Tealestate LLC
GET MORE INFORMATION





