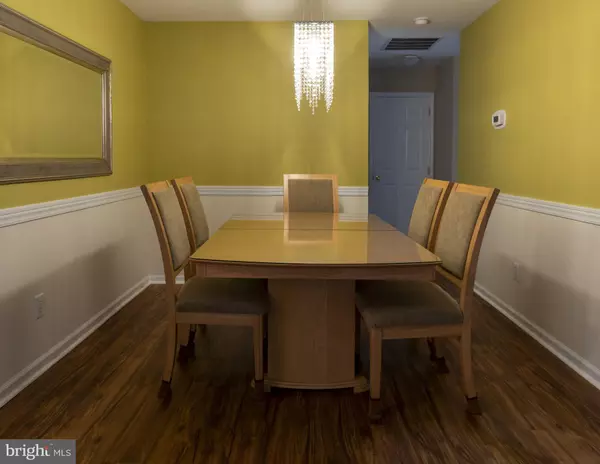For more information regarding the value of a property, please contact us for a free consultation.
Key Details
Sold Price $585,000
Property Type Single Family Home
Sub Type Detached
Listing Status Sold
Purchase Type For Sale
Square Footage 2,646 sqft
Price per Sqft $221
Subdivision Mapleton
MLS Listing ID NJBL2053764
Sold Date 01/16/24
Style Colonial
Bedrooms 4
Full Baths 2
Half Baths 1
HOA Y/N N
Abv Grd Liv Area 2,646
Originating Board BRIGHT
Year Built 1999
Annual Tax Amount $8,434
Tax Year 2022
Lot Dimensions 0.00 x 0.00
Property Description
Welcome to Mapleton, a residential community of single-family homes. This wonderful home offers 4 bedrooms, 2 1/2 bathrooms, living room, dining room, family room and a large eat--in kitchen. Through the sliding glass doors enjoy the fenced back yard housing an inground swimming pool and patio. The formal dining room is open to the living room. The kitchen offers granite counter-tops, glass tile backsplash, recessed lighting and is open to the family room. A mantle and granite surround the wood burning fireplace in the family with recessed lighting. The foyer off the kitchen houses the powder room with a pedestal sink, a deep closet and laundry room leading to the garage. The master bedroom suite has 3 closets, a large bathroom with a stall shower, soaking tub with jets below 2 corner windows, a double vanity with 2 sinks and an enclosed water closet. Bedrooms 2, 3 and 4 have ceiling fan light fixtures. The full hall bathroom has a double vanity with one sink and a standard tub. As an extra bonus, off of the upper foyer is the recreation room with a cathedral ceiling housing a ceiling fan light fixture. Electric bills have been reduced since the installation of solar panels, that are leased. The flooring throughout, including the staircase, was recently installed with luxury vinyl planking, which is waterproof. Other features include 6 panel doors throughout, 2-zoned heating and air conditioning. In the neighborhood there is a newly updated playground, tennis and basketball courts. For a day outing visit the famous Columbus Flea Market. This home is convenient to Maguire/Fort Dix bases and close to Routes 206, 130, I95, 295 and the N.J. Turnpike. Note: Room sizes provided by the builder forms.
Location
State NJ
County Burlington
Area Mansfield Twp (20318)
Zoning R-1
Rooms
Other Rooms Living Room, Dining Room, Primary Bedroom, Bedroom 2, Bedroom 4, Kitchen, Family Room, Foyer, Laundry, Bathroom 2, Bathroom 3, Bonus Room, Half Bath
Interior
Interior Features Carpet, Ceiling Fan(s), Combination Dining/Living, Crown Moldings, Family Room Off Kitchen, Kitchen - Eat-In, Pantry, Primary Bath(s), Recessed Lighting, Stall Shower, Tub Shower, Walk-in Closet(s), Window Treatments
Hot Water Natural Gas
Heating Forced Air
Cooling Central A/C, Multi Units
Flooring Carpet, Ceramic Tile, Vinyl
Equipment Built-In Microwave, Built-In Range, Dishwasher, Disposal, Dryer, Microwave, Oven/Range - Gas, Refrigerator, Washer, Water Heater
Fireplace N
Appliance Built-In Microwave, Built-In Range, Dishwasher, Disposal, Dryer, Microwave, Oven/Range - Gas, Refrigerator, Washer, Water Heater
Heat Source Natural Gas
Laundry Main Floor
Exterior
Parking Features Garage - Front Entry, Garage Door Opener
Garage Spaces 2.0
Pool Fenced, In Ground
Water Access N
Roof Type Asphalt
Accessibility None
Attached Garage 2
Total Parking Spaces 2
Garage Y
Building
Story 2
Foundation Slab
Sewer Public Sewer
Water Public
Architectural Style Colonial
Level or Stories 2
Additional Building Above Grade, Below Grade
New Construction N
Schools
High Schools Northern Burlington County Regional
School District Mansfield Township Public Schools
Others
Pets Allowed Y
Senior Community No
Tax ID 18-00010 08-00037
Ownership Fee Simple
SqFt Source Assessor
Special Listing Condition Standard
Pets Allowed No Pet Restrictions
Read Less Info
Want to know what your home might be worth? Contact us for a FREE valuation!

Our team is ready to help you sell your home for the highest possible price ASAP

Bought with Linda S November • RE/MAX Preferred Professional-Hillsborough
GET MORE INFORMATION




