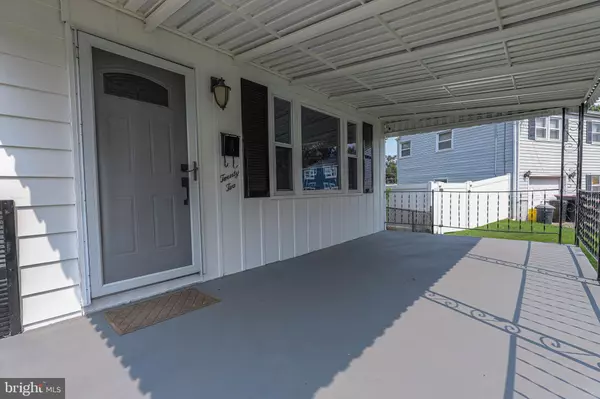For more information regarding the value of a property, please contact us for a free consultation.
Key Details
Sold Price $311,000
Property Type Single Family Home
Sub Type Detached
Listing Status Sold
Purchase Type For Sale
Square Footage 1,584 sqft
Price per Sqft $196
Subdivision Blackwood Estates
MLS Listing ID NJCD2053712
Sold Date 01/16/24
Style Split Level
Bedrooms 3
Full Baths 2
HOA Y/N N
Abv Grd Liv Area 1,584
Originating Board BRIGHT
Year Built 1958
Annual Tax Amount $6,103
Tax Year 2021
Lot Size 6,969 Sqft
Acres 0.16
Property Description
Blackwood Estates premieres this beautifully updated 3 Bed 2 Bath Split on a quiet Cul-de-Sac, ready and waiting for you! Large Covered Front Porch gives way to a spacious, accessible and modern open layout, complete with brand new flooring, a crisp neutral palette and plenty of natural light throughout. Upgraded Eat-in-Kitchen offers SS Appliances, Quartz counters with coordinating backsplash and flooring, new cabinetry and more! Living rm flows right into the Formal Dining area for easy entertaining. Upstairs, the luxe upgraded Main Bath with ceramic tiling + 3 generous Bedrooms. Finished Lower lvl boasts a large, versatile Family rm, convenient Laundry rm, Cedar Closet + 2nd sleek renovated Full Bath with stall shower. Large Enclosed SunPorch adds to the package, offering peaceful views of the plush property. Enjoy your Outdoor living space with Fire Pit area, Patio, and Storage Shed that is completely fenced-in for your privacy! Ample parking and a great location, close to shopping, dining, schools and easy access Rte 42. Don't wait, come & see TODAY!!
Location
State NJ
County Camden
Area Gloucester Twp (20415)
Zoning RESIDENTIAL
Rooms
Other Rooms Living Room, Dining Room, Primary Bedroom, Bedroom 2, Bedroom 3, Kitchen, Family Room, Laundry, Full Bath, Screened Porch
Interior
Interior Features Kitchen - Eat-In, Dining Area, Stall Shower, Tub Shower, Upgraded Countertops, Wood Floors
Hot Water Natural Gas
Heating Forced Air
Cooling Central A/C
Flooring Vinyl, Ceramic Tile
Equipment Oven/Range - Gas
Furnishings No
Fireplace N
Appliance Oven/Range - Gas
Heat Source Natural Gas
Laundry Lower Floor
Exterior
Exterior Feature Patio(s), Porch(es), Screened
Fence Chain Link
Utilities Available Electric Available, Natural Gas Available, Sewer Available, Water Available
Waterfront N
Water Access N
Roof Type Shingle
Accessibility 2+ Access Exits
Porch Patio(s), Porch(es), Screened
Garage N
Building
Lot Description Front Yard, Level, Rear Yard, Cul-de-sac
Story 3
Foundation Block, Crawl Space, Slab
Sewer Public Sewer
Water Public
Architectural Style Split Level
Level or Stories 3
Additional Building Above Grade, Below Grade
New Construction N
Schools
School District Gloucester Township Public Schools
Others
Senior Community No
Tax ID 15-11803-00019
Ownership Fee Simple
SqFt Source Estimated
Acceptable Financing Cash, Conventional, FHA, VA
Horse Property N
Listing Terms Cash, Conventional, FHA, VA
Financing Cash,Conventional,FHA,VA
Special Listing Condition Standard
Read Less Info
Want to know what your home might be worth? Contact us for a FREE valuation!

Our team is ready to help you sell your home for the highest possible price ASAP

Bought with Connor Eichman • OCF Realty LLC - Philadelphia
GET MORE INFORMATION





