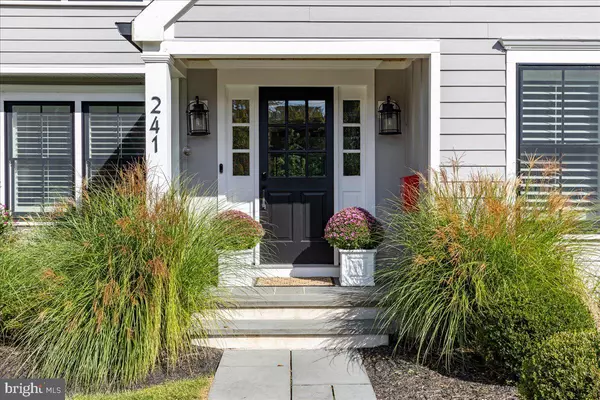For more information regarding the value of a property, please contact us for a free consultation.
Key Details
Sold Price $1,675,000
Property Type Single Family Home
Sub Type Detached
Listing Status Sold
Purchase Type For Sale
Square Footage 2,806 sqft
Price per Sqft $596
Subdivision Not On List
MLS Listing ID NJME2035624
Sold Date 01/12/24
Style Traditional
Bedrooms 4
Full Baths 3
HOA Y/N N
Abv Grd Liv Area 2,200
Originating Board BRIGHT
Year Built 1939
Annual Tax Amount $26,623
Tax Year 2022
Lot Size 7,841 Sqft
Acres 0.18
Lot Dimensions 0.00 x 0.00
Property Description
Discover chic modern living in the heart of town within walking distance of schools. A rare find, this
meticulously rebuilt four-bedroom, 3-bath craftsman-style home by area renowned builder Angelone
Homes embodies the class and sophistication befitting today's lifestyle. Tastefully re-built with
exceptional design, and luxurious materials, key features include white oak hardwood floors, spacious
bedrooms, white marble primary bath, a chef's dream kitchen that feature Subzero and Wolf appliances,
custom built Amish solid wood cabinetry to endure the test of time, quartzite counter tops, louvered
shutters, and an outdoor blue stone patio perfect for entertaining. This home represents the epitome of
first-class living and technology, with state-of-the-art Lutron smart lighting that can be controlled from
anywhere, Sonos multi-zone speakers with built-in Alexa assistant to help control the home, Nest
thermostats, smart doorbell, lock, and garage for ultimate convenience and privacy. Built with careful
attention to detail, no shortage of natural lighting, and a spacious open floor plan, this home provides
the flexible footprint needed for today's homeowners. Guests will instantly feel at ease upon entering
the sun-lit and charming living room across from the first floor office with its own full bathroom.
Continuing into the home, be awed by the large living space to the rear of the home. The kitchen area
with built on site Amish cabinetry and quartzite counters with custom mitered edging is the perfect spot
to entertain… and with appliances such as Wolf - cooking may even become a passion! The design
details such as the herringbone tile design backsplash for the stove, adds those thoughtful touches that
are evident throughout the home. The breakfast bar provides serving space as well as more seating.
There is a comfortable dining area open to both the kitchen and family room. The family room full of
natural light courtesy of the wall of windows to the rear of the home. The French door opens to the blue
stone patio and yard beyond. To complete the first floor there is a laundry/ mudroom that provides
access to the driveway and garage beyond. The second floor primary suite provides the perfect oasis at
the end of a hectic day, with a custom designed closet and private ensuite bath. The bathrooms all
feature custom Amish cabinets, quartzite counter tops, frame less glass showers with Kohler shower
head and handheld body spray. Three additional bedrooms and a 3rd bath are located just down the
hall. The basement is fully finished and provides yet more living space and storage. The home has a fully
fenced in rear yard that has been carefully landscaped to provide interest and color, the perfect
backdrop for the blue stone patio. Situated on a beautiful tree-lined block minutes from schools,
downtown, Princeton University and all the town has to offer!
Location
State NJ
County Mercer
Area Princeton (21114)
Zoning R8
Rooms
Other Rooms Living Room, Dining Room, Primary Bedroom, Bedroom 2, Bedroom 3, Bedroom 4, Kitchen, Family Room, Laundry, Other, Office
Basement Full, Fully Finished
Interior
Hot Water Natural Gas
Heating Forced Air
Cooling Central A/C
Flooring Wood, Tile/Brick
Fireplaces Number 1
Fireplace Y
Heat Source Natural Gas
Laundry Main Floor
Exterior
Exterior Feature Patio(s)
Garage Garage - Front Entry
Garage Spaces 5.0
Waterfront N
Water Access N
Accessibility None
Porch Patio(s)
Parking Type Detached Garage, Driveway
Total Parking Spaces 5
Garage Y
Building
Story 2
Foundation Other
Sewer Public Sewer
Water Public
Architectural Style Traditional
Level or Stories 2
Additional Building Above Grade, Below Grade
New Construction N
Schools
Elementary Schools Community Park E.S.
Middle Schools Princeton
High Schools Princeton
School District Princeton Regional Schools
Others
Senior Community No
Tax ID 14-07111-00018
Ownership Fee Simple
SqFt Source Assessor
Special Listing Condition Standard
Read Less Info
Want to know what your home might be worth? Contact us for a FREE valuation!

Our team is ready to help you sell your home for the highest possible price ASAP

Bought with Victoria Holly • Queenston Realty, LLC
GET MORE INFORMATION





