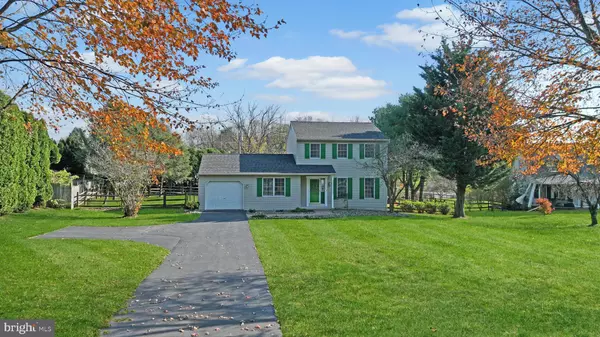For more information regarding the value of a property, please contact us for a free consultation.
Key Details
Sold Price $390,000
Property Type Single Family Home
Sub Type Detached
Listing Status Sold
Purchase Type For Sale
Square Footage 1,534 sqft
Price per Sqft $254
Subdivision Autumn Ridge
MLS Listing ID PACT2055704
Sold Date 01/11/24
Style Colonial
Bedrooms 3
Full Baths 1
Half Baths 1
HOA Y/N N
Abv Grd Liv Area 1,534
Originating Board BRIGHT
Year Built 1992
Annual Tax Amount $4,791
Tax Year 2023
Lot Size 0.501 Acres
Acres 0.5
Lot Dimensions 0.00 x 0.00
Property Description
Welcome to 104 Goldfinch Lane at Autumn Ridge. This well maintained immaculate home is move in ready, it sits on a .5 acre lot, 3 bedrooms, 1-1/2baths . It has laminate planks and tiles throughout the home. Laundry is on the main floor in the kitchen. There's 2 glass sliding doors in the family room and in the kitchen that leads out onto to rear exterior deck. 104 Goldfinch also offers attached garage with remote controls, finished basement with walk-out steps, new roof (June 2023), HVAC a little over 3 years old, water heater about 7 years old, and a rear oversize deck perfect for outdoor entertainments, sprawl onto the lushes well groomed oversize backyard, that offer plenty of space for a future pool. The entire home had been freshly painted. This home nestle in a unique town of Honey Brook that offer many historic tales.
Location
State PA
County Chester
Area Honey Brook Twp (10322)
Zoning R1
Rooms
Basement Fully Finished
Main Level Bedrooms 3
Interior
Interior Features Ceiling Fan(s), Dining Area, Kitchen - Eat-In
Hot Water Natural Gas
Cooling Central A/C
Flooring Laminate Plank, Tile/Brick
Fireplace N
Heat Source Natural Gas
Laundry Basement, Has Laundry, Washer In Unit, Dryer In Unit
Exterior
Garage Garage - Front Entry, Inside Access
Garage Spaces 1.0
Fence Fully
Utilities Available Cable TV Available, Electric Available, Natural Gas Available, Phone Available
Waterfront N
Water Access N
View Garden/Lawn
Roof Type Shingle
Accessibility 2+ Access Exits
Parking Type Driveway, Attached Garage, On Street
Attached Garage 1
Total Parking Spaces 1
Garage Y
Building
Story 2
Foundation Slab, Other
Sewer Public Sewer
Water Public
Architectural Style Colonial
Level or Stories 2
Additional Building Above Grade, Below Grade
Structure Type Dry Wall
New Construction N
Schools
Elementary Schools Honey Brook
Middle Schools Twin Valley
High Schools Twin Valley
School District Twin Valley
Others
Senior Community No
Tax ID 22-08 -0070.1700
Ownership Fee Simple
SqFt Source Assessor
Acceptable Financing Conventional, FHA, Cash, FHA 203(b), VA
Listing Terms Conventional, FHA, Cash, FHA 203(b), VA
Financing Conventional,FHA,Cash,FHA 203(b),VA
Special Listing Condition Standard
Read Less Info
Want to know what your home might be worth? Contact us for a FREE valuation!

Our team is ready to help you sell your home for the highest possible price ASAP

Bought with Derek Donatelli • EXP Realty, LLC
GET MORE INFORMATION





