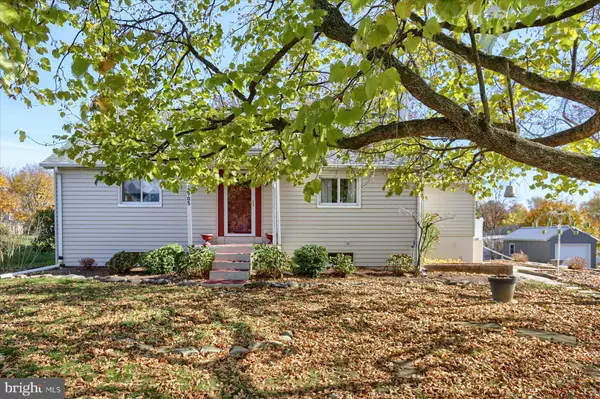For more information regarding the value of a property, please contact us for a free consultation.
Key Details
Sold Price $195,000
Property Type Single Family Home
Sub Type Detached
Listing Status Sold
Purchase Type For Sale
Square Footage 1,502 sqft
Price per Sqft $129
Subdivision None Available
MLS Listing ID PADA2028752
Sold Date 01/10/24
Style Cape Cod
Bedrooms 4
Full Baths 1
HOA Y/N N
Abv Grd Liv Area 1,502
Originating Board BRIGHT
Year Built 1938
Annual Tax Amount $2,266
Tax Year 2023
Lot Size 0.310 Acres
Acres 0.31
Property Description
This Cape Cod home is nestled on a quite street in Lower Paxton township and is just waiting for it's new owners. This home offers the comfort and space you are looking for. On the 1st level you will find 2 bedrooms and a full bathroom. The large living room is perfect for the gathering of family and friends for movie nights, socializing or just relaxation. The kitchen and dining area transition together to create a natural flow for family meals and entertaining. The bonus room off the dining room can be used many different ways including a play room, exercise room, craft room or an additional tv room. On the 2nd floor are 2 bedrooms or you could turn them into an in home office or just additional storage space. The backyard is very spacious and has endless possibilities for your outdoor enjoyment whether it is gardening, barbeques, or playing with children or pets. The generous driveway provides ample parking space for multiple cars. This home is being sold as is !!! With a little TLC and creativity this could be an adorable place to call home.
Location
State PA
County Dauphin
Area Lower Paxton Twp (14035)
Zoning RESIDENTIAL
Rooms
Other Rooms Living Room, Sitting Room, Bedroom 2, Bedroom 3, Bedroom 4, Kitchen, Bedroom 1, Bathroom 1
Basement Full
Main Level Bedrooms 2
Interior
Hot Water Electric
Heating Forced Air
Cooling Window Unit(s)
Equipment Dryer, Refrigerator, Oven - Single, Washer
Fireplace N
Appliance Dryer, Refrigerator, Oven - Single, Washer
Heat Source Oil
Laundry Basement
Exterior
Garage Spaces 4.0
Waterfront N
Water Access N
Accessibility None
Parking Type Driveway
Total Parking Spaces 4
Garage N
Building
Story 2
Foundation Block
Sewer Public Sewer
Water Well
Architectural Style Cape Cod
Level or Stories 2
Additional Building Above Grade, Below Grade
New Construction N
Schools
Middle Schools Linglestown
High Schools Central Dauphin
School District Central Dauphin
Others
Senior Community No
Tax ID 35-021-024-000-0000
Ownership Fee Simple
SqFt Source Assessor
Acceptable Financing Cash, Conventional
Listing Terms Cash, Conventional
Financing Cash,Conventional
Special Listing Condition Standard
Read Less Info
Want to know what your home might be worth? Contact us for a FREE valuation!

Our team is ready to help you sell your home for the highest possible price ASAP

Bought with THADDEUS R BIEDRZYCKI • Better Homes and Gardens Real Estate Capital Area
GET MORE INFORMATION





