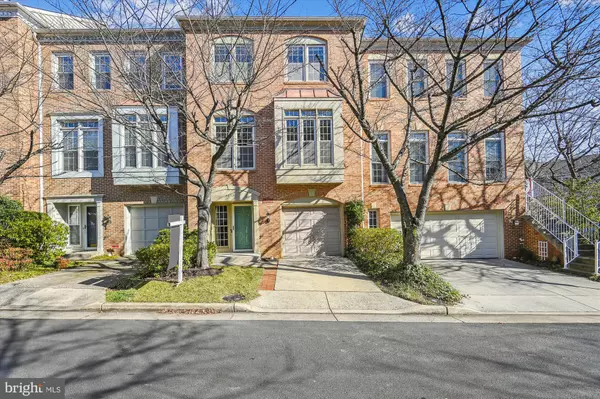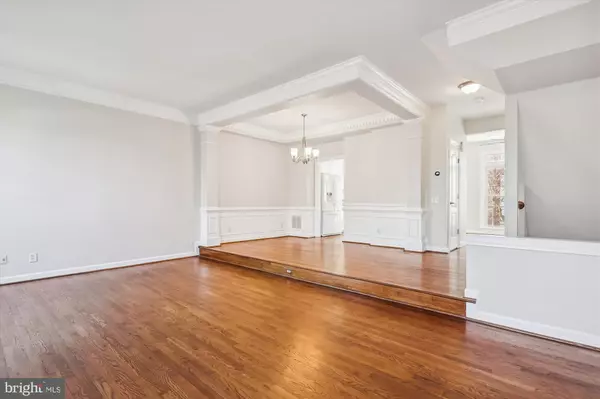For more information regarding the value of a property, please contact us for a free consultation.
Key Details
Sold Price $732,500
Property Type Townhouse
Sub Type Interior Row/Townhouse
Listing Status Sold
Purchase Type For Sale
Square Footage 2,152 sqft
Price per Sqft $340
Subdivision Stonegate
MLS Listing ID VAAX2029418
Sold Date 01/09/24
Style Traditional
Bedrooms 2
Full Baths 3
Half Baths 1
HOA Fees $110/qua
HOA Y/N Y
Abv Grd Liv Area 2,152
Originating Board BRIGHT
Year Built 1994
Annual Tax Amount $7,544
Tax Year 2023
Lot Size 1,958 Sqft
Acres 0.04
Property Description
Welcome to Stonegate and this updated 2 Bedroom/3.5 Bathroom townhouse with a one car garage that backs to common space. The lower level enters into a spacious foyer leading to a Family room with a fireplace and full bathroom. One car garage enters into lower level. The main level has soaring ceilings, hardwood floors, gas fireplace, large windows and sliding doors that open up to the large deck. The large, open living room is perfect for entertaining with beautiful crown molding and chair rail throughout. The deck overlooks the backyard and common space. The dining room leads to the light filled eat in kitchen. The upper level has two spacious bedrooms both with ensuite bathrooms and walk in closets. Parking is easy with a 1 car garage, 1 driveway spot, visitor parking, and plenty of overflow parking on N. Hampton Drive after 5pm and on the weekends. Garage has plenty of built in extra storage. Located off King Street, with quick access to 395, Target, Harris Teeter, 2 miles to the Villages at Shirlington, 7 miles to Reagan National Airport, and much more. Commuting is a breeze with Metro and Public Transportation nearby!
Location
State VA
County Alexandria City
Zoning CDD#5
Rooms
Other Rooms Living Room, Dining Room, Primary Bedroom, Bedroom 2, Kitchen, Family Room, Foyer, Breakfast Room, Bathroom 2, Bathroom 3, Primary Bathroom, Half Bath
Basement Daylight, Full, Front Entrance, Fully Finished, Garage Access, Heated, Outside Entrance, Interior Access, Walkout Level, Windows
Interior
Interior Features Breakfast Area, Carpet, Ceiling Fan(s), Combination Dining/Living, Crown Moldings, Dining Area, Floor Plan - Open, Pantry, Recessed Lighting, Chair Railings
Hot Water Natural Gas
Cooling Central A/C, Ceiling Fan(s)
Flooring Carpet, Hardwood
Fireplaces Number 2
Fireplaces Type Gas/Propane, Wood
Equipment Built-In Microwave, Dishwasher, Disposal, Dryer, Oven/Range - Gas, Refrigerator, Washer
Furnishings No
Fireplace Y
Appliance Built-In Microwave, Dishwasher, Disposal, Dryer, Oven/Range - Gas, Refrigerator, Washer
Heat Source Natural Gas
Laundry Upper Floor
Exterior
Garage Garage - Front Entry
Garage Spaces 2.0
Amenities Available Common Grounds, Tot Lots/Playground
Waterfront N
Water Access N
Accessibility None
Attached Garage 1
Total Parking Spaces 2
Garage Y
Building
Lot Description Backs - Open Common Area, Landscaping
Story 3
Foundation Slab
Sewer Public Septic, Public Sewer
Water Public
Architectural Style Traditional
Level or Stories 3
Additional Building Above Grade, Below Grade
New Construction N
Schools
Elementary Schools John Adams
Middle Schools Francis C. Hammond
High Schools T.C. Williams
School District Alexandria City Public Schools
Others
Pets Allowed Y
HOA Fee Include Common Area Maintenance,Lawn Maintenance,Snow Removal,Trash
Senior Community No
Tax ID 50629470
Ownership Fee Simple
SqFt Source Assessor
Horse Property N
Special Listing Condition Standard
Pets Description Cats OK, Dogs OK
Read Less Info
Want to know what your home might be worth? Contact us for a FREE valuation!

Our team is ready to help you sell your home for the highest possible price ASAP

Bought with Edward J Stone • Redfin Corporation
GET MORE INFORMATION





