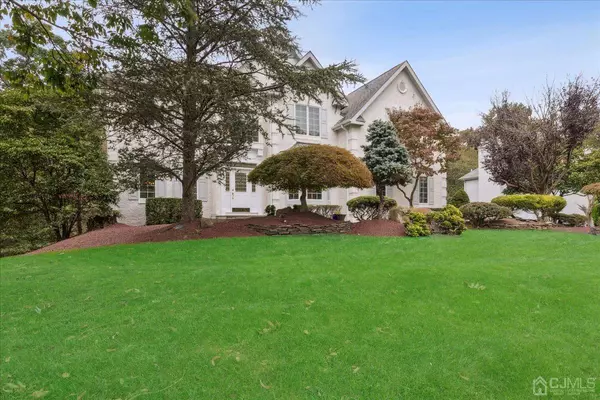For more information regarding the value of a property, please contact us for a free consultation.
Key Details
Sold Price $960,000
Property Type Single Family Home
Sub Type Single Family Residence
Listing Status Sold
Purchase Type For Sale
Square Footage 3,276 sqft
Price per Sqft $293
Subdivision Regency Oaks
MLS Listing ID 2403859R
Sold Date 01/05/24
Style Colonial
Bedrooms 4
Full Baths 2
Half Baths 1
Originating Board CJMLS API
Year Built 1995
Annual Tax Amount $14,925
Tax Year 2022
Lot Dimensions 0.00 x 0.00
Property Description
Welcome to this exquisite 4-bedroom, 2.5 bath colonial nestled on a wooded cul-de-sac adorned with beautiful landscaping and inground sprinklers. As you enter, you'll be greeted by a magnificent marble two-story entryway and you'll find stunning, intricate custom molding throughout. On the first floor, a cozy den awaits, featuring custom bookshelves that provide a perfect space for relaxation or study. The heart of the home features an impressive two-story family room, where a warm fireplace creates a cozy ambiance. A convenient back staircase adds a touch of functionality. The kitchen is a chef's delight, boasting a 6 burner Viking range, double oven, GE Monogram refrigerator, and a Fisher & Paykel 2-drawer dishwasher. As you move through the home, you'll notice the custom w Welcome to this exquisite 4-bedroom, 2.5 bath colonial nestled on a wooded cul-de-sac adorned with beautiful landscaping and inground sprinklers. As you enter, you'll be greeted by a magnificent marble two-story entryway and you'll find stunning, intricate custom molding throughout. On the first floor, a cozy den awaits, featuring custom bookshelves that provide a perfect space for relaxation or study. The heart of the home features an impressive two-story family room, where a warm fireplace creates a cozy ambiance. A convenient back staircase adds a touch of functionality. The kitchen is a chef's delight, boasting a 6 burner Viking range, double oven, GE Monogram refrigerator, and a Fisher & Paykel 2-drawer dishwasher. As you move through the home, you'll notice the custom window treatments that add an element of sophistication and privacy. Retreat to the upper level of the home which offers 4 generously sized bedrooms. The luxurious master suite offers a tranquil haven and is complete with a master bath that features exquisite marble finishes, creating a spa-like atmosphere for relaxation and rejuvenation. Completing this remarkable home is a full finished basement, providing additional living space and entertainment options. The basement also includes a wine cellar, perfect for wine enthusiasts or those who enjoy hosting gatherings. This gorgeous colonial is located within a fantastic school system, near the Jersey Shore, beautiful parks and recreation centers, major routes of travel, entertainment and plenty of shopping.
Location
State NJ
County Monmouth
Rooms
Basement Full, Finished, Recreation Room, Storage Space
Dining Room Formal Dining Room
Kitchen Kitchen Exhaust Fan, Kitchen Island, Pantry, Eat-in Kitchen
Interior
Interior Features 2nd Stairway to 2nd Level, Cathedral Ceiling(s), Skylight, Kitchen, Laundry Room, Bath Half, Living Room, Den, Dining Room, Family Room, 4 Bedrooms, Bath Full, Bath Main, None
Heating Zoned
Cooling Central Air, Ceiling Fan(s), Zoned
Flooring Carpet, Ceramic Tile, Marble, Vinyl-Linoleum
Fireplaces Number 1
Fireplaces Type Wood Burning
Fireplace true
Window Features Skylight(s)
Appliance Dishwasher, Dryer, Gas Range/Oven, Exhaust Fan, Refrigerator, Oven, Washer, Kitchen Exhaust Fan, Gas Water Heater
Heat Source Natural Gas
Exterior
Exterior Feature Deck
Garage Spaces 2.0
Pool None
Utilities Available Cable Connected, Electricity Connected, Natural Gas Connected
Roof Type Asphalt
Porch Deck
Parking Type Asphalt, Garage, Attached, Garage Door Opener
Building
Lot Description Cul-De-Sac
Story 2
Sewer Public Sewer
Water Public
Architectural Style Colonial
Others
Senior Community no
Tax ID 3000300000000076
Ownership Fee Simple
Energy Description Natural Gas
Read Less Info
Want to know what your home might be worth? Contact us for a FREE valuation!

Our team is ready to help you sell your home for the highest possible price ASAP

GET MORE INFORMATION





