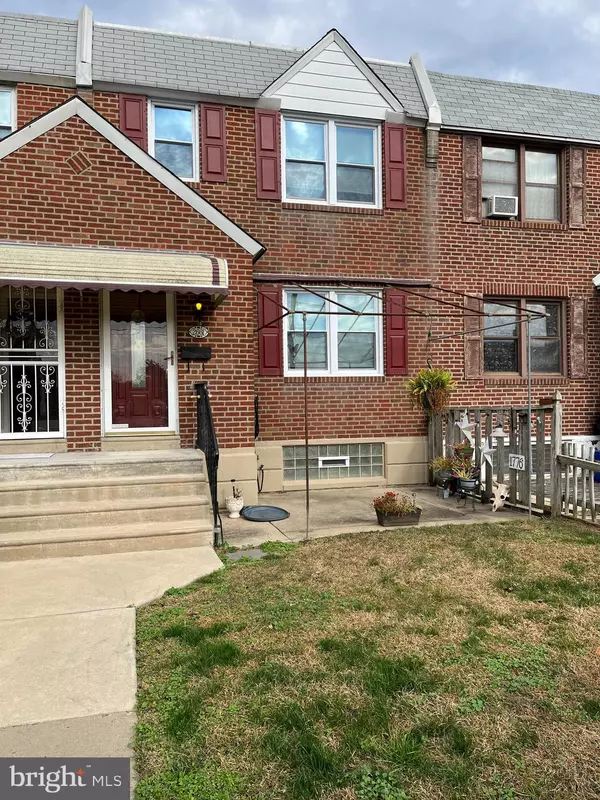For more information regarding the value of a property, please contact us for a free consultation.
Key Details
Sold Price $245,000
Property Type Townhouse
Sub Type Interior Row/Townhouse
Listing Status Sold
Purchase Type For Sale
Square Footage 1,242 sqft
Price per Sqft $197
Subdivision Mayfair (East)
MLS Listing ID PAPH2296594
Sold Date 01/05/24
Style Bi-level
Bedrooms 3
Full Baths 1
Half Baths 1
HOA Y/N N
Abv Grd Liv Area 1,242
Originating Board BRIGHT
Year Built 1950
Annual Tax Amount $2,490
Tax Year 2022
Lot Size 1,893 Sqft
Acres 0.04
Lot Dimensions 18.00 x 104.00
Property Description
Welcome to your future home in the heart of the charming Mayfair neighborhood! This meticulously maintained 3-bedroom, 1.1-bath residence is a testament to comfort and functionality, offering a warm and inviting atmosphere for you and your loved ones.
As you step inside, the gleaming hardwood floors guide you through the well-appointed living spaces, creating a seamless flow from room to room. The abundance of natural light accentuates the warmth, making each space feel bright and welcoming. The living room, adorned with timeless hardwood, sets the tone for cozy gatherings or quiet evenings with loved ones.
The heart of the home, the kitchen, though slightly outdated, presents an incredible opportunity to personalize and modernize to your taste. Its functional layout provides a canvas for your culinary creativity, and the adjacent dining area is perfect for hosting intimate dinners or entertaining friends.
Downstairs, the finished basement adds a generous dose of versatility to the property, offering additional living space ideal for a home office, family room, or recreation area. Imagine movie nights or game days in this well-designed retreat.
The private drive and provide ample parking.
Nestled in the heart of a friendly working-class community, this home not only offers comfort within its walls but also a sense of belonging in the vibrant Mayfair neighborhood. Enjoy the proximity to local amenities, parks, and schools, making this residence an ideal haven for a growing family or those seeking a peaceful retreat within reach of city conveniences.
Don't miss the chance to make this well-loved home yours – a canvas awaiting your personal touch in a community that feels like home. Welcome to a life of comfort, convenience, and endless possibilities in Mayfair!
Location
State PA
County Philadelphia
Area 19149 (19149)
Zoning RSA5
Rooms
Basement Fully Finished
Main Level Bedrooms 3
Interior
Hot Water Natural Gas
Heating Forced Air
Cooling Central A/C
Fireplace N
Heat Source Natural Gas
Exterior
Garage Spaces 1.0
Waterfront N
Water Access N
Accessibility None
Parking Type Driveway, On Street
Total Parking Spaces 1
Garage N
Building
Story 2
Foundation Brick/Mortar
Sewer Public Sewer
Water Public
Architectural Style Bi-level
Level or Stories 2
Additional Building Above Grade, Below Grade
New Construction N
Schools
School District The School District Of Philadelphia
Others
Senior Community No
Tax ID 621288900
Ownership Fee Simple
SqFt Source Assessor
Acceptable Financing Cash, FHA, VA, Conventional
Listing Terms Cash, FHA, VA, Conventional
Financing Cash,FHA,VA,Conventional
Special Listing Condition Standard
Read Less Info
Want to know what your home might be worth? Contact us for a FREE valuation!

Our team is ready to help you sell your home for the highest possible price ASAP

Bought with Non Member • Non Subscribing Office
GET MORE INFORMATION





