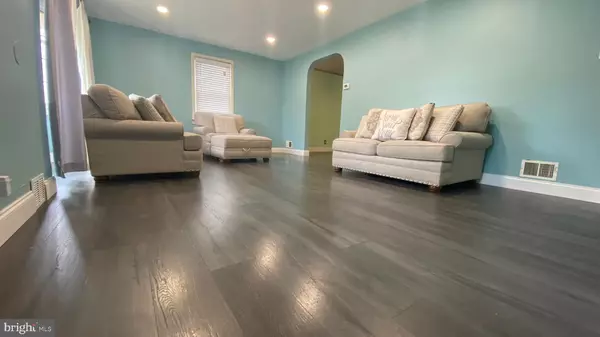For more information regarding the value of a property, please contact us for a free consultation.
Key Details
Sold Price $290,000
Property Type Single Family Home
Sub Type Detached
Listing Status Sold
Purchase Type For Sale
Square Footage 1,687 sqft
Price per Sqft $171
Subdivision Country Club Estat
MLS Listing ID NJGL2036948
Sold Date 01/03/24
Style Colonial,Other
Bedrooms 3
Full Baths 1
Half Baths 1
HOA Y/N N
Abv Grd Liv Area 1,212
Originating Board BRIGHT
Year Built 1950
Annual Tax Amount $4,718
Tax Year 2022
Lot Size 7,022 Sqft
Acres 0.16
Lot Dimensions 60.00 x 117.00
Property Description
Professional photos to come. 7 Andy Snyder Rd is situated on a 60 X 117 corner lot! This 3 bed, 1 and a half bath with a fully finished basement and an oversized attached garage has been refreshed. Enter into the spacious living room with a bay window; recessed lighting, lined in luxury vinyl floors, and fresh paint. Flow through to the dining room with luxury vinyl floors and a ceiling fan. Move through to the updated kitchen where you will find refreshed cabinets with new hardware; a new butcherblock island with a vented 6-burner stove, a new stainless refrigerator, a new luxury vinyl floor, and a new wine refrigerator. Escape upstairs to find hardwood under the brand-new carpeting throughout. The upstairs bathroom has been completely refreshed. Other household features include a fully finished basement equipped with a dry bar, laundry room, half bath, and plenty of storage. The oversized attached garage leads into the kitchen or down into the basement. It also has an exterior side door entrance as well. The back of the house is fenced and most of one side of the house is also fenced.
Location
State NJ
County Gloucester
Area Deptford Twp (20802)
Zoning RESIDENTIAL
Rooms
Other Rooms Living Room, Dining Room, Primary Bedroom, Bedroom 2, Bedroom 3, Kitchen, Family Room
Basement Full, Fully Finished, Space For Rooms
Main Level Bedrooms 3
Interior
Interior Features Attic, Attic/House Fan, Bar, Carpet, Ceiling Fan(s), Dining Area, Floor Plan - Open, Formal/Separate Dining Room, Kitchen - Island, Wet/Dry Bar, Wine Storage
Hot Water Natural Gas
Heating Forced Air
Cooling Central A/C, Ceiling Fan(s)
Flooring Carpet, Ceramic Tile, Hardwood
Equipment Cooktop, Dishwasher, Disposal, Dryer, Exhaust Fan, Microwave, Oven - Single, Oven/Range - Gas, Range Hood, Refrigerator, Six Burner Stove, Stainless Steel Appliances, Stove, Trash Compactor, Washer, Water Heater
Fireplace N
Window Features Bay/Bow
Appliance Cooktop, Dishwasher, Disposal, Dryer, Exhaust Fan, Microwave, Oven - Single, Oven/Range - Gas, Range Hood, Refrigerator, Six Burner Stove, Stainless Steel Appliances, Stove, Trash Compactor, Washer, Water Heater
Heat Source Natural Gas
Laundry Basement, Has Laundry, Lower Floor, Washer In Unit, Dryer In Unit
Exterior
Parking Features Additional Storage Area, Garage - Front Entry, Garage - Side Entry, Inside Access, Oversized
Garage Spaces 1.0
Fence Partially
Utilities Available Cable TV Available, Phone Available
Water Access N
Roof Type Pitched,Shingle
Accessibility None
Attached Garage 1
Total Parking Spaces 1
Garage Y
Building
Lot Description Corner, Front Yard, Rear Yard, SideYard(s)
Story 2
Foundation Block
Sewer Public Sewer
Water Public
Architectural Style Colonial, Other
Level or Stories 2
Additional Building Above Grade, Below Grade
Structure Type Dry Wall
New Construction N
Schools
School District Deptford Township Public Schools
Others
Pets Allowed Y
Senior Community No
Tax ID 02-00466-00003
Ownership Fee Simple
SqFt Source Assessor
Acceptable Financing Cash, Conventional, FHA, FHA 203(b), Negotiable, VA
Horse Property N
Listing Terms Cash, Conventional, FHA, FHA 203(b), Negotiable, VA
Financing Cash,Conventional,FHA,FHA 203(b),Negotiable,VA
Special Listing Condition Standard
Pets Allowed No Pet Restrictions
Read Less Info
Want to know what your home might be worth? Contact us for a FREE valuation!

Our team is ready to help you sell your home for the highest possible price ASAP

Bought with Rosemarie Rose Simila • Home and Heart Realty
GET MORE INFORMATION





