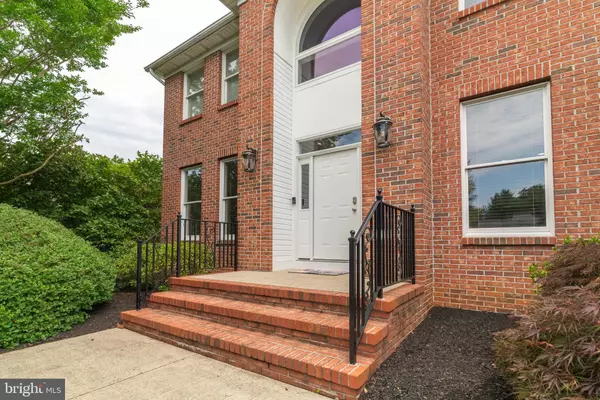For more information regarding the value of a property, please contact us for a free consultation.
Key Details
Sold Price $750,000
Property Type Single Family Home
Sub Type Detached
Listing Status Sold
Purchase Type For Sale
Square Footage 2,881 sqft
Price per Sqft $260
Subdivision None Available
MLS Listing ID NJME2036682
Sold Date 01/02/24
Style Colonial
Bedrooms 4
Full Baths 3
HOA Y/N N
Abv Grd Liv Area 2,881
Originating Board BRIGHT
Year Built 2002
Annual Tax Amount $13,699
Tax Year 2022
Lot Size 0.347 Acres
Acres 0.35
Lot Dimensions 112.00 x 135.00
Property Description
Welcome to 4 Betsy Court - The home boasts a two-story grand foyer, There are four bedrooms upstairs and a study on the first floor with a full bath adjacent to it. There are three full baths, which is a convenient feature for a family or for guests. The family room is a prominent feature, with a two-story height and a wood-burning fireplace, making it a cozy and inviting space for gatherings and relaxation. The bathrooms have been beautifully remodeled, featuring glass shower doors and custom ceramic tile flooring, adding a touch of luxury and modernity to the home. The kitchen is spacious and includes a center island, which is often used for meal preparation and can also serve as an informal dining area. The house includes formal living and dining room, which can be used for more traditional and special occasions. The finished basement provides extra living space and can be used for various purposes, such as entertaining, a home theater, a playroom, or even a home gym. The house has a two-car front-entry garage, providing convenient and secure parking space. Conveniently located to major highways, shopping and restaurants.
Location
State NJ
County Mercer
Area Hamilton Twp (21103)
Zoning RES
Rooms
Basement Full, Fully Finished
Main Level Bedrooms 4
Interior
Hot Water Natural Gas
Heating Forced Air
Cooling Central A/C
Fireplaces Number 1
Fireplace Y
Heat Source Natural Gas
Exterior
Garage Garage - Front Entry
Garage Spaces 2.0
Waterfront N
Water Access N
Accessibility None
Parking Type Attached Garage, Driveway
Attached Garage 2
Total Parking Spaces 2
Garage Y
Building
Story 2
Foundation Block
Sewer On Site Septic
Water Public
Architectural Style Colonial
Level or Stories 2
Additional Building Above Grade, Below Grade
New Construction N
Schools
High Schools Steinert
School District Hamilton Township
Others
Senior Community No
Tax ID 03-02724-00042
Ownership Fee Simple
SqFt Source Assessor
Special Listing Condition Standard
Read Less Info
Want to know what your home might be worth? Contact us for a FREE valuation!

Our team is ready to help you sell your home for the highest possible price ASAP

Bought with Joseph R Giancarli • EXP Realty, LLC
GET MORE INFORMATION





